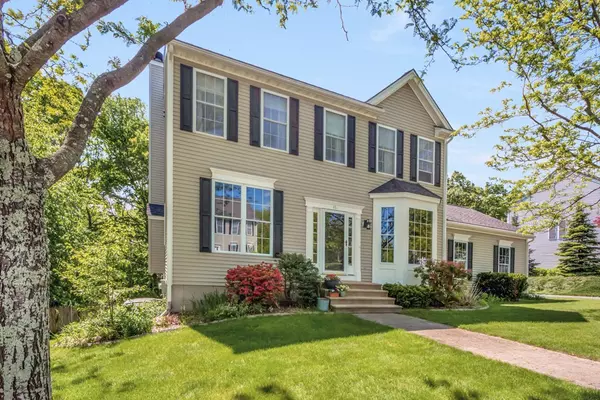For more information regarding the value of a property, please contact us for a free consultation.
Key Details
Sold Price $475,100
Property Type Single Family Home
Sub Type Single Family Residence
Listing Status Sold
Purchase Type For Sale
Square Footage 1,896 sqft
Price per Sqft $250
MLS Listing ID 72335501
Sold Date 08/14/18
Style Colonial
Bedrooms 4
Full Baths 2
Half Baths 1
Year Built 1999
Annual Tax Amount $6,616
Tax Year 2018
Lot Size 0.410 Acres
Acres 0.41
Property Description
Here is your opportunity to have an excellent home in the great family friendly Oakmont Farms neighborhood. Three levels of living space for your growing family that has some recently updated features including: new kitchen cabinets, living room carpet, and finished walk-out basement! Second floor has four bedrooms and two full baths; including a Master bedroom with a large walk-in closet and double-sink vanity bathroom. First floor features hardwood floors in the dining room and front living room with built-in shelving. The bright family room has a fireplace and is open to the kitchen and eat-in dining area with access to the deck, which overlooks your private wooded back yard leading to hiking trails. Need more space? The recently finished basement includes storage space, an exercise area, and a large game/media room with walk-out slider access to rear yard. Economical gas heating with central AC and two car garage round out the list of "must haves!" Don't wait to see your next home!
Location
State MA
County Worcester
Zoning Res
Direction Rte. 122 to Milford Rd to Bay Farm Lane
Rooms
Family Room Flooring - Wall to Wall Carpet
Basement Full, Finished, Walk-Out Access, Radon Remediation System
Primary Bedroom Level Second
Dining Room Flooring - Hardwood, Window(s) - Bay/Bow/Box, Chair Rail
Kitchen Closet, Flooring - Vinyl, Dining Area, Balcony / Deck, Open Floorplan, Recessed Lighting, Remodeled
Interior
Interior Features Recessed Lighting, Slider, Exercise Room, Game Room
Heating Central, Forced Air, Natural Gas
Cooling Central Air
Flooring Wood, Tile, Vinyl, Carpet, Laminate, Flooring - Laminate
Fireplaces Number 1
Fireplaces Type Family Room
Appliance Range, Dishwasher, Microwave, Refrigerator, Gas Water Heater, Plumbed For Ice Maker, Utility Connections for Gas Range, Utility Connections for Gas Dryer
Laundry Flooring - Vinyl, Gas Dryer Hookup, Washer Hookup, First Floor
Exterior
Exterior Feature Rain Gutters, Garden
Garage Spaces 2.0
Community Features Public Transportation, Shopping, Park, Walk/Jog Trails, Golf, House of Worship, Public School
Utilities Available for Gas Range, for Gas Dryer, Washer Hookup, Icemaker Connection
Roof Type Shingle
Total Parking Spaces 4
Garage Yes
Building
Lot Description Wooded
Foundation Concrete Perimeter
Sewer Public Sewer
Water Public
Architectural Style Colonial
Read Less Info
Want to know what your home might be worth? Contact us for a FREE valuation!

Our team is ready to help you sell your home for the highest possible price ASAP
Bought with Joyce Loretta Kelley • ERA Key Realty Services - Westborough
GET MORE INFORMATION
Jim Armstrong
Team Leader/Broker Associate | License ID: 9074205
Team Leader/Broker Associate License ID: 9074205





