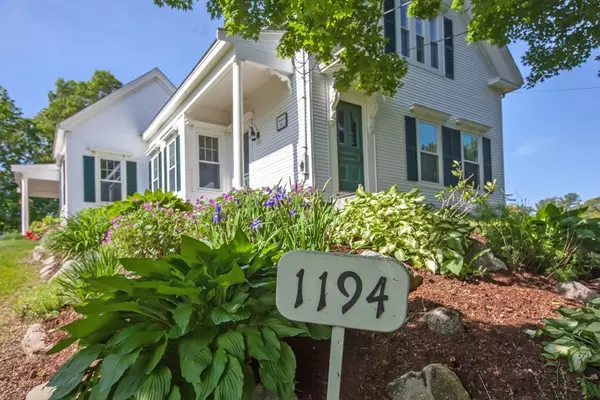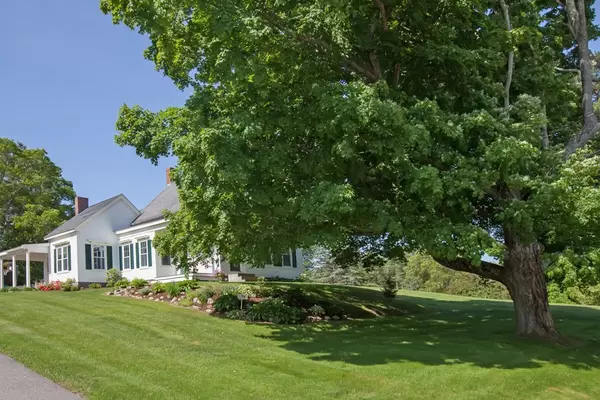For more information regarding the value of a property, please contact us for a free consultation.
Key Details
Sold Price $555,000
Property Type Single Family Home
Sub Type Single Family Residence
Listing Status Sold
Purchase Type For Sale
Square Footage 1,604 sqft
Price per Sqft $346
Subdivision Scenic Broadway
MLS Listing ID 72336856
Sold Date 08/10/18
Style Farmhouse
Bedrooms 3
Full Baths 2
HOA Y/N false
Year Built 1890
Annual Tax Amount $6,875
Tax Year 2018
Lot Size 2.500 Acres
Acres 2.5
Property Description
House Beautiful. This immaculately RESTORED FARMHOUSE, on the Indian Head River, sits on 2.5 Acres of land overlooking scenic Broadway. Enter into the SUN FILLED kitchen with custom cabinets, center island, soap stone counters & sink, AGA range, Liebherr refrigerator, coffered ceiling, bead board& custom built in cabinet. Walk into the dining room with wainscoting, fireplace, twin built-in cabinets, window seat, stained glass window, heart pine floors. Stroll into the living room with coffered ceiling, recessed lights, fireplace and plenty of space for entertaining. Full bathroom with marble counter and flooring, subway tiled shower, plus laundry room. Office/Bedroom with built-ins, pine floors finish the first floor. Walk up the front stairs to second floor with master bedroom, pine floors & walk in closet. Additional nice sized bedroom with double closets & pine floors. Full bathroom with tile tub, custom cabinets & granite counters. Welcome to your new Home!
Location
State MA
County Plymouth
Area South Hanover
Zoning residentia
Direction Route 53 to Broadway or Center Street to Broadway
Rooms
Basement Full, Interior Entry, Bulkhead, Concrete, Unfinished
Primary Bedroom Level Second
Dining Room Closet/Cabinets - Custom Built, Flooring - Wood, Window(s) - Stained Glass, Chair Rail, Wainscoting
Kitchen Coffered Ceiling(s), Flooring - Stone/Ceramic Tile, Countertops - Stone/Granite/Solid, Kitchen Island, Cabinets - Upgraded, Recessed Lighting, Wainscoting, Wine Chiller, Gas Stove
Interior
Interior Features Central Vacuum, Wired for Sound, Other
Heating Baseboard, Natural Gas
Cooling None
Flooring Tile, Marble, Pine
Fireplaces Number 2
Fireplaces Type Dining Room, Living Room
Appliance Range, Dishwasher, Refrigerator, Vacuum System, Gas Water Heater, Plumbed For Ice Maker, Utility Connections for Gas Range, Utility Connections for Gas Oven, Utility Connections for Gas Dryer
Laundry Bathroom - Full, Flooring - Marble, Gas Dryer Hookup, Washer Hookup, First Floor
Exterior
Exterior Feature Rain Gutters, Storage, Professional Landscaping, Fruit Trees, Garden
Garage Spaces 3.0
Fence Fenced
Community Features Public Transportation, Shopping, Tennis Court(s), Park, Walk/Jog Trails, Stable(s), Golf, Medical Facility, Laundromat, Bike Path, Conservation Area, House of Worship, Public School
Utilities Available for Gas Range, for Gas Oven, for Gas Dryer, Washer Hookup, Icemaker Connection
Waterfront Description Waterfront, River
Roof Type Shingle
Total Parking Spaces 6
Garage Yes
Building
Lot Description Wooded, Gentle Sloping
Foundation Granite
Sewer Private Sewer
Water Public
Schools
Elementary Schools Center/Sylveste
Middle Schools Hanover
High Schools Hanover
Others
Senior Community false
Read Less Info
Want to know what your home might be worth? Contact us for a FREE valuation!

Our team is ready to help you sell your home for the highest possible price ASAP
Bought with Kristen M. Dailey • Success! Real Estate
GET MORE INFORMATION

Jim Armstrong
Team Leader/Broker Associate | License ID: 9074205
Team Leader/Broker Associate License ID: 9074205





