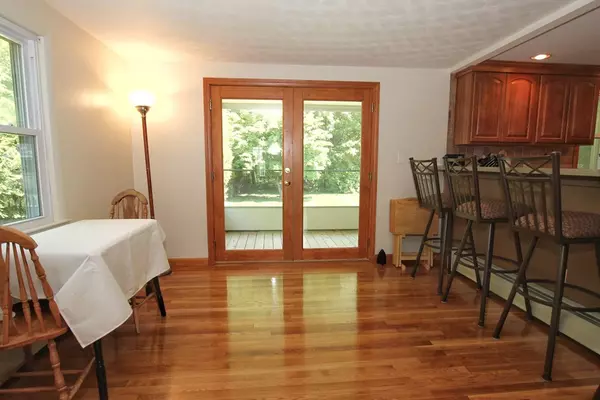For more information regarding the value of a property, please contact us for a free consultation.
Key Details
Sold Price $240,000
Property Type Single Family Home
Sub Type Single Family Residence
Listing Status Sold
Purchase Type For Sale
Square Footage 1,108 sqft
Price per Sqft $216
MLS Listing ID 72338842
Sold Date 07/19/18
Style Ranch
Bedrooms 3
Full Baths 1
HOA Y/N false
Year Built 1958
Annual Tax Amount $2,181
Tax Year 2018
Lot Size 0.310 Acres
Acres 0.31
Property Description
Sunsplashed three bedroom ranch in sought after Dudley Neighborhood* Spacious Living room open to dining room* Glistening hardwood floors* Remodeled kitchen with hickory cabinets and Corian counters* GE Profile appliances including downdraft cooktop and wall oven/built in microwave* Tumbled stone backsplash* Tiled floor* Recessed lighting* Oversized two level breakfast bar* Master with custom closet* Remodeled full Bath* Double Atrium door opens to large covered screened porch* Stone patio with granite stairs* Large level yard* Storage Shed* Garage with opener* Replacement windows* Sided* 1 Mile to schools* 4 Mi to rt 395 & Commerce/Mapre and shopping*
Location
State MA
County Worcester
Zoning res
Direction Dudley Oxford Rd to Mason Rd to June St.
Rooms
Basement Full, Interior Entry, Garage Access, Sump Pump, Concrete
Primary Bedroom Level Main
Dining Room Flooring - Hardwood, French Doors, Exterior Access, Open Floorplan
Kitchen Flooring - Stone/Ceramic Tile, Countertops - Stone/Granite/Solid, Breakfast Bar / Nook, Cabinets - Upgraded, Open Floorplan, Recessed Lighting, Remodeled, Peninsula
Interior
Heating Baseboard, Electric
Cooling Window Unit(s)
Flooring Wood, Tile
Fireplaces Number 1
Fireplaces Type Dining Room, Living Room
Appliance Oven, Microwave, Countertop Range, Refrigerator, Electric Water Heater, Tank Water Heater, Utility Connections for Electric Range, Utility Connections for Electric Oven, Utility Connections for Electric Dryer
Laundry In Basement, Washer Hookup
Exterior
Exterior Feature Rain Gutters, Storage
Garage Spaces 1.0
Community Features Shopping, Golf, Public School, University
Utilities Available for Electric Range, for Electric Oven, for Electric Dryer, Washer Hookup
Roof Type Shingle
Total Parking Spaces 2
Garage Yes
Building
Lot Description Level
Foundation Block
Sewer Public Sewer
Water Public
Architectural Style Ranch
Others
Senior Community false
Read Less Info
Want to know what your home might be worth? Contact us for a FREE valuation!

Our team is ready to help you sell your home for the highest possible price ASAP
Bought with Pamela Mills • Red Door Realty
GET MORE INFORMATION
Jim Armstrong
Team Leader/Broker Associate | License ID: 9074205
Team Leader/Broker Associate License ID: 9074205





