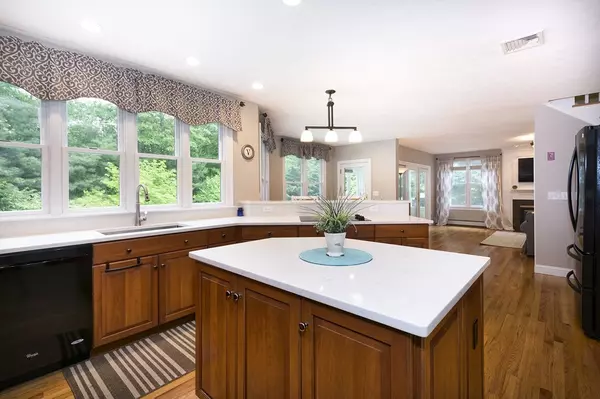For more information regarding the value of a property, please contact us for a free consultation.
Key Details
Sold Price $875,000
Property Type Single Family Home
Sub Type Single Family Residence
Listing Status Sold
Purchase Type For Sale
Square Footage 3,810 sqft
Price per Sqft $229
Subdivision Wildwood Estates
MLS Listing ID 72339618
Sold Date 07/30/18
Style Colonial, Victorian
Bedrooms 5
Full Baths 3
Half Baths 1
Year Built 1997
Annual Tax Amount $14,471
Tax Year 2018
Lot Size 3.450 Acres
Acres 3.45
Property Description
Bright, spacious & inviting Colonial with style set at the end of a desirable cul-de-sac neighborhood. The property exudes charm with an inviting wrap-around farmer's porch welcoming you into an open floor plan great for entertaining. Features 11 rooms, 4-5 bedrooms, 3.5 baths & a full finished walkout lower level with full bath & private 5th guest bedroom. The 1st floor features a bright cherry kitchen with NEW Quartz island & breakfast bar, double ovens, new Jennair cook top & opens to a fireplaced family room adjacent to a cozy sun room. There's a front living room with french doors to office/den & a formal dining room. The 2nd floor has four bedrooms including a MBR suite with a separate reading/TV nook PLUS a kids bath with separate shower area. Walkup third floor attic space provides excellent storage. The professionally landscaped yard is exquisite with stonework creating a relaxing, private oasis including a heated low maintenance gunite pool and spa. Showings start Friday!
Location
State MA
County Plymouth
Zoning Res
Direction Main to Circuit to Wildwood or South to Pleasant to Circuit to Wildwood
Rooms
Family Room Flooring - Hardwood
Basement Full, Finished, Walk-Out Access
Primary Bedroom Level Second
Dining Room Flooring - Hardwood
Kitchen Countertops - Stone/Granite/Solid, Kitchen Island, Breakfast Bar / Nook
Interior
Interior Features Slider, Bathroom - Half, Den, Sun Room, Play Room, Bathroom
Heating Baseboard, Oil
Cooling Central Air
Flooring Wood, Tile, Carpet, Flooring - Wall to Wall Carpet, Flooring - Stone/Ceramic Tile
Fireplaces Number 1
Fireplaces Type Family Room
Appliance Oven, Disposal, Trash Compactor, Microwave, Countertop Range, ENERGY STAR Qualified Dishwasher, Oil Water Heater, Plumbed For Ice Maker, Utility Connections for Electric Range, Utility Connections for Electric Oven, Utility Connections for Electric Dryer
Laundry Flooring - Stone/Ceramic Tile, First Floor, Washer Hookup
Exterior
Exterior Feature Professional Landscaping, Decorative Lighting
Garage Spaces 2.0
Fence Fenced/Enclosed
Pool Pool - Inground Heated
Community Features Shopping, Park, Walk/Jog Trails, Bike Path, Conservation Area, Highway Access
Utilities Available for Electric Range, for Electric Oven, for Electric Dryer, Washer Hookup, Icemaker Connection
Roof Type Shingle
Total Parking Spaces 6
Garage Yes
Private Pool true
Building
Lot Description Cul-De-Sac, Wooded
Foundation Concrete Perimeter
Sewer Private Sewer
Water Public
Architectural Style Colonial, Victorian
Schools
Elementary Schools Cole School
Middle Schools Nms
High Schools Nhs
Others
Senior Community false
Read Less Info
Want to know what your home might be worth? Contact us for a FREE valuation!

Our team is ready to help you sell your home for the highest possible price ASAP
Bought with Francis J. Curran • Coldwell Banker Residential Brokerage - Westwood
GET MORE INFORMATION
Jim Armstrong
Team Leader/Broker Associate | License ID: 9074205
Team Leader/Broker Associate License ID: 9074205





