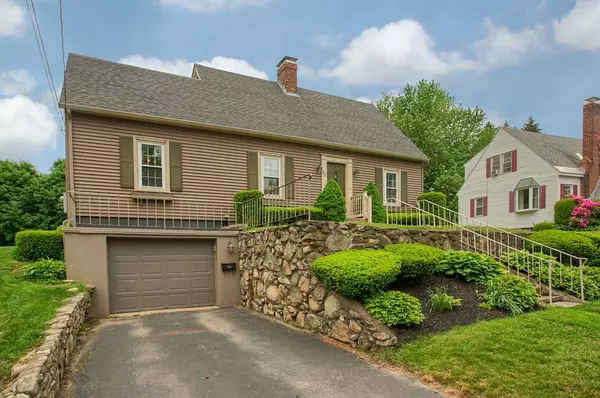For more information regarding the value of a property, please contact us for a free consultation.
Key Details
Sold Price $265,000
Property Type Single Family Home
Sub Type Single Family Residence
Listing Status Sold
Purchase Type For Sale
Square Footage 1,915 sqft
Price per Sqft $138
Subdivision Jackson Park
MLS Listing ID 72342587
Sold Date 07/27/18
Style Cape
Bedrooms 3
Full Baths 1
Half Baths 1
HOA Y/N false
Year Built 1940
Annual Tax Amount $4,052
Tax Year 2018
Lot Size 0.290 Acres
Acres 0.29
Property Description
Seller is requesting highest and best by 6pm today 6/17. Welcome to Jackson Park! Tucked away in it's own little piece of heaven. Close to the highway, but you wouldn't know it. When you pull up to this immaculately maintained home you will be welcomed by lush mature professional landscaping and an immediate feeling like you are home. The sunroom is a perfect place to unwind. The kitchen has been updated to maple cabinets, granite countertops and breakfast bar. The dining room has beautiful hardwood floors and a built in corner cabinet. DON'T let the carpets fool you! Underneath you will find hardwood floors that are waiting to be uncovered and brought back to their original beauty. Looking for a first floor master bedroom? Well this home has it!! In addition to a walk in closet there is also a half bath off the master. Upstairs you will find a fully remodeled full bath with a tile shower. Newer furnace and hotwater heater.
Location
State MA
County Worcester
Zoning RES
Direction w broadway , to Kendall, to Jackson Park
Rooms
Basement Full, Garage Access, Bulkhead, Sump Pump, Concrete
Primary Bedroom Level Main
Dining Room Flooring - Hardwood
Kitchen Flooring - Stone/Ceramic Tile, Countertops - Stone/Granite/Solid, Breakfast Bar / Nook, Cabinets - Upgraded, Recessed Lighting, Remodeled
Interior
Interior Features Ceiling Fan(s), Recessed Lighting, Slider, Sun Room
Heating Baseboard, Oil
Cooling None
Flooring Hardwood
Fireplaces Number 1
Fireplaces Type Living Room
Appliance Range, Dishwasher, Microwave, Refrigerator, Utility Connections for Electric Range, Utility Connections for Electric Dryer
Laundry In Basement, Washer Hookup
Exterior
Exterior Feature Rain Gutters, Storage, Professional Landscaping
Garage Spaces 1.0
Community Features Public Transportation, Shopping, Medical Facility, Highway Access, Public School
Utilities Available for Electric Range, for Electric Dryer, Washer Hookup
Roof Type Shingle
Total Parking Spaces 3
Garage Yes
Building
Lot Description Gentle Sloping, Level
Foundation Concrete Perimeter
Sewer Public Sewer
Water Public
Architectural Style Cape
Others
Senior Community false
Read Less Info
Want to know what your home might be worth? Contact us for a FREE valuation!

Our team is ready to help you sell your home for the highest possible price ASAP
Bought with Kendra Dickinson • Keller Williams Realty North Central
GET MORE INFORMATION
Jim Armstrong
Team Leader/Broker Associate | License ID: 9074205
Team Leader/Broker Associate License ID: 9074205





