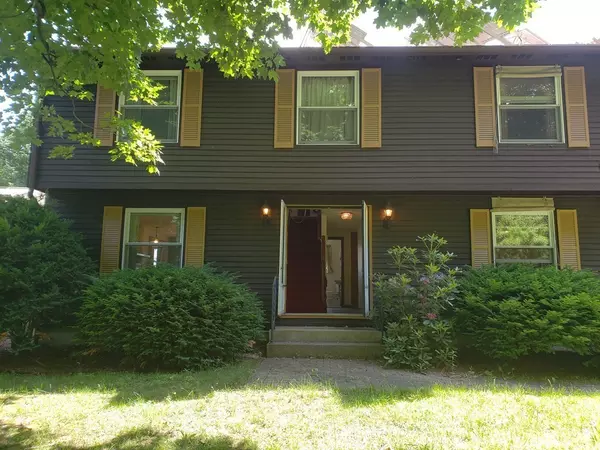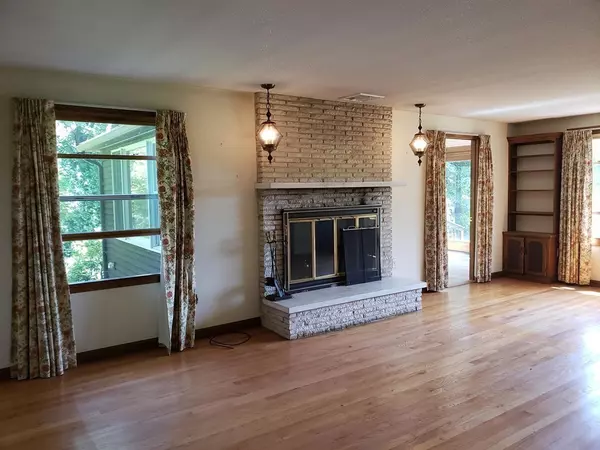For more information regarding the value of a property, please contact us for a free consultation.
Key Details
Sold Price $380,000
Property Type Single Family Home
Sub Type Single Family Residence
Listing Status Sold
Purchase Type For Sale
Square Footage 2,578 sqft
Price per Sqft $147
MLS Listing ID 72346052
Sold Date 09/10/18
Style Colonial
Bedrooms 4
Full Baths 3
HOA Y/N false
Year Built 1972
Annual Tax Amount $3,956
Tax Year 2018
Lot Size 0.590 Acres
Acres 0.59
Property Description
Built in the 70's just awaiting an update & fresh paint. This home has a few surprises in store...including, Solar Panels, Solar Tubes, a Heat Pump system, in-ground Sprinkler System, Electric Awnings and more. The sun/mud room has plenty of closets for winter clothes and boots with access to the back deck. Dining & Living Rooms have hardwood floors and the large living room has a brick fireplace. Plan on gathering in the light filled Family Room Addition with its vaulted ceiling, track lites, sky lights and a slider to the backyard. There's also a full bath on the 1st floor. Upstairs the master bedroom is oversized and another bedroom is not much smaller. There are 2 more bedrooms and 2 full baths one with handicap access. The basement has been partially finished with an office or media space that has a wood burning stove for cozy winters. There's plenty of storage and a work bench with bulkhead access. Add to all this a 2 car garage & lovely Scenic Views. **Priced to Sell AS IS!
Location
State MA
County Hampshire
Zoning AR
Direction From Amherst Ctr. take Rt 9 W 3 miles then right onto Spruce Hill Rd. House is on right.
Rooms
Family Room Skylight, Cathedral Ceiling(s), Ceiling Fan(s), Flooring - Stone/Ceramic Tile, Exterior Access, Slider
Basement Partially Finished, Bulkhead, Concrete
Primary Bedroom Level Second
Dining Room Flooring - Hardwood
Kitchen Flooring - Vinyl, Country Kitchen
Interior
Interior Features Closet/Cabinets - Custom Built, Sun Room, Solar Tube(s)
Heating Heat Pump, Humidity Control, Electric
Cooling Heat Pump
Flooring Tile, Carpet, Hardwood, Flooring - Wall to Wall Carpet
Fireplaces Number 1
Fireplaces Type Living Room
Appliance Range, Dishwasher, Refrigerator, Washer, Dryer, Electric Water Heater, Utility Connections for Electric Range, Utility Connections for Electric Dryer
Laundry Electric Dryer Hookup, Washer Hookup, In Basement
Exterior
Exterior Feature Rain Gutters, Sprinkler System, Garden
Garage Spaces 2.0
Community Features Conservation Area, Highway Access, Private School, Public School, University
Utilities Available for Electric Range, for Electric Dryer, Washer Hookup
View Y/N Yes
View Scenic View(s)
Roof Type Shingle
Total Parking Spaces 4
Garage Yes
Building
Lot Description Cleared, Level
Foundation Concrete Perimeter
Sewer Private Sewer
Water Public
Architectural Style Colonial
Schools
Elementary Schools Hadley Elem
Middle Schools Hopkins Acadmy
High Schools Hopkins Acadmy
Others
Senior Community false
Read Less Info
Want to know what your home might be worth? Contact us for a FREE valuation!

Our team is ready to help you sell your home for the highest possible price ASAP
Bought with The Gelinas Team • Valley Real Estate Company
GET MORE INFORMATION
Jim Armstrong
Team Leader/Broker Associate | License ID: 9074205
Team Leader/Broker Associate License ID: 9074205





