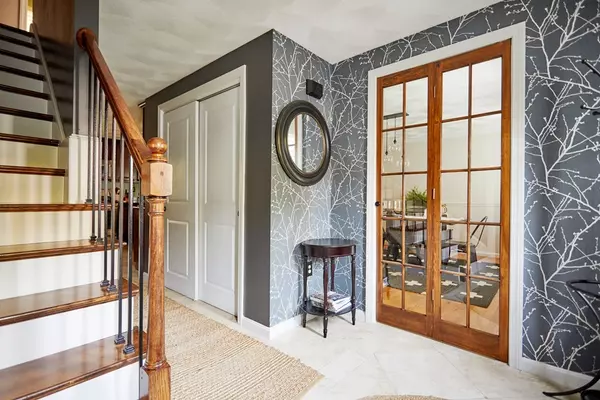For more information regarding the value of a property, please contact us for a free consultation.
Key Details
Sold Price $665,000
Property Type Single Family Home
Sub Type Single Family Residence
Listing Status Sold
Purchase Type For Sale
Square Footage 2,584 sqft
Price per Sqft $257
MLS Listing ID 72346346
Sold Date 09/24/18
Style Colonial
Bedrooms 3
Full Baths 3
Half Baths 1
HOA Fees $40/mo
HOA Y/N true
Year Built 2006
Annual Tax Amount $7,924
Tax Year 2018
Lot Size 0.910 Acres
Acres 0.91
Property Description
Better than New!!! Nestled with nature & close to rtes 3 & 4, this spectacular custom colonial sits on a cul-de sac, atop a hill overlooking the Concord River near the Bedford line. This amazing home boasts an open concept 1st floor with a granite kitchen and handmade butcher block island, formal living and dining room. The first floor family room features a casual entertaining area with soaring ceilings and a gas fireplace. The second floor offers two bedrooms and a full bath, hrwd floors and recessed lighting. A stunning two level Master Suite is your own private sanctuary. The attention to every detail in the designing of this suite is evident throughout with a cozy sitting area, extraordinary walk-in closet, master bath, and office, all with custom built-in's. The basement includes a playroom and exercise room. 3 zone heat, central air, 2 car garage and a maintenance free exterior. Lovely rear patio and raised deck round out this attractive offering!
Location
State MA
County Middlesex
Zoning 3
Direction Concord Rd - Ranlett. Right on Edgar. Left on Lupine. Left on Osceola. Right on Cardinal. Then Left.
Rooms
Family Room Cathedral Ceiling(s), Flooring - Hardwood, Recessed Lighting
Basement Full, Finished, Garage Access
Primary Bedroom Level Second
Dining Room Flooring - Hardwood
Kitchen Flooring - Stone/Ceramic Tile, Dining Area, Pantry, Countertops - Stone/Granite/Solid, Kitchen Island, Cabinets - Upgraded, Deck - Exterior, Open Floorplan, Slider
Interior
Interior Features Bathroom - Full, Bathroom - Double Vanity/Sink, Bathroom, Exercise Room, Play Room
Heating Forced Air, Natural Gas
Cooling Central Air
Flooring Tile, Laminate, Hardwood, Flooring - Hardwood, Flooring - Laminate
Fireplaces Number 1
Fireplaces Type Family Room
Appliance Range, Oven, Dishwasher, Disposal, Microwave, Refrigerator, Gas Water Heater, Tank Water Heaterless, Utility Connections for Gas Range, Utility Connections for Gas Oven, Utility Connections for Gas Dryer, Utility Connections for Electric Dryer
Laundry Bathroom - Half, Flooring - Stone/Ceramic Tile, First Floor, Washer Hookup
Exterior
Exterior Feature Storage
Garage Spaces 2.0
Community Features Public Transportation, Shopping, Walk/Jog Trails, House of Worship
Utilities Available for Gas Range, for Gas Oven, for Gas Dryer, for Electric Dryer, Washer Hookup
Waterfront Description Beach Front, River, 0 to 1/10 Mile To Beach, Beach Ownership(Public)
View Y/N Yes
View Scenic View(s)
Roof Type Shingle
Total Parking Spaces 4
Garage Yes
Building
Foundation Concrete Perimeter
Sewer Public Sewer
Water Public
Architectural Style Colonial
Schools
Elementary Schools Parker
Middle Schools Marshall
High Schools Bmhs /Shaw Tech
Others
Senior Community false
Read Less Info
Want to know what your home might be worth? Contact us for a FREE valuation!

Our team is ready to help you sell your home for the highest possible price ASAP
Bought with Branch Out Residential Team • Branch Out Realty
GET MORE INFORMATION
Jim Armstrong
Team Leader/Broker Associate | License ID: 9074205
Team Leader/Broker Associate License ID: 9074205





