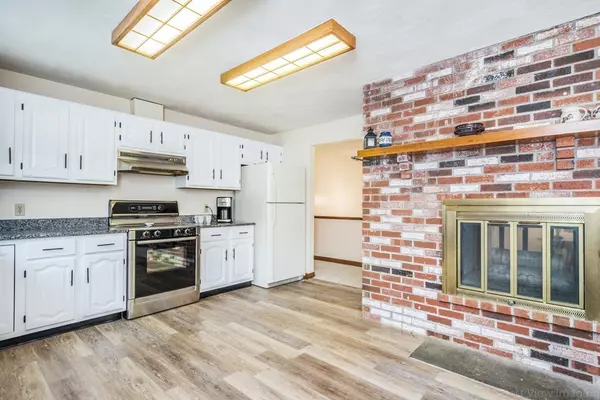For more information regarding the value of a property, please contact us for a free consultation.
Key Details
Sold Price $465,000
Property Type Single Family Home
Sub Type Single Family Residence
Listing Status Sold
Purchase Type For Sale
Square Footage 2,192 sqft
Price per Sqft $212
MLS Listing ID 72346389
Sold Date 08/16/18
Bedrooms 3
Full Baths 2
Half Baths 1
HOA Y/N false
Year Built 1983
Annual Tax Amount $7,813
Tax Year 2018
Lot Size 0.930 Acres
Acres 0.93
Property Description
The photos say it all: meticulously maintained and updated with two finished living levels, loads of updates and central AC, pack your bags and get ready to move! The main living area boasts an updated open-concept kitchen with white cabinetry and new granite, an oversized dining area and fireplaced living room with easy access to the rear deck. Just down the hall you'll find a master suite with full bath and walk-in closet, two additional bedrooms and another full bath. Downstairs, enjoy a second fireplace, family room, home office, half bath and the huge enclosed porch. The large, private yard is fully fenced and landscaped, and the above-ground pool is ready for summer fun! The award-winning Littleton Schools, proximity to all major commuter routes plus easy access to dining and shopping in West Acton Village, The Point in Littleton or Cornerstone Square in Westford only add to the appeal, don't miss out on this amazing opportunity!
Location
State MA
County Middlesex
Zoning R
Direction King Street to Hartwell, or Great Road to Lawrence to Hartwell. Use GPS.
Rooms
Family Room Flooring - Wall to Wall Carpet, Open Floorplan, Recessed Lighting
Basement Full, Finished, Interior Entry, Garage Access
Primary Bedroom Level First
Dining Room Flooring - Hardwood, Open Floorplan
Kitchen Flooring - Hardwood, Countertops - Stone/Granite/Solid, Exterior Access, Open Floorplan
Interior
Interior Features Ceiling Fan(s), Home Office, Sun Room
Heating Forced Air, Oil
Cooling Central Air
Flooring Tile, Carpet, Laminate, Flooring - Wall to Wall Carpet, Flooring - Stone/Ceramic Tile
Fireplaces Number 2
Fireplaces Type Family Room, Kitchen, Living Room
Appliance Range, Refrigerator, Electric Water Heater, Utility Connections for Electric Range, Utility Connections for Electric Oven, Utility Connections for Electric Dryer
Laundry In Basement, Washer Hookup
Exterior
Garage Spaces 2.0
Fence Fenced
Pool Above Ground
Community Features Public Transportation, Shopping, Tennis Court(s), Park, Walk/Jog Trails, Golf, Conservation Area, Highway Access, House of Worship, Public School, T-Station
Utilities Available for Electric Range, for Electric Oven, for Electric Dryer, Washer Hookup
Roof Type Shingle
Total Parking Spaces 4
Garage Yes
Private Pool true
Building
Lot Description Wooded
Foundation Concrete Perimeter
Sewer Private Sewer
Water Public
Schools
Elementary Schools Shaker/Russell
Middle Schools Littleton Ms
High Schools Littleton Hs
Others
Senior Community false
Read Less Info
Want to know what your home might be worth? Contact us for a FREE valuation!

Our team is ready to help you sell your home for the highest possible price ASAP
Bought with Marybeth Wilson • Keller Williams Realty Boston Northwest
GET MORE INFORMATION
Jim Armstrong
Team Leader/Broker Associate | License ID: 9074205
Team Leader/Broker Associate License ID: 9074205





