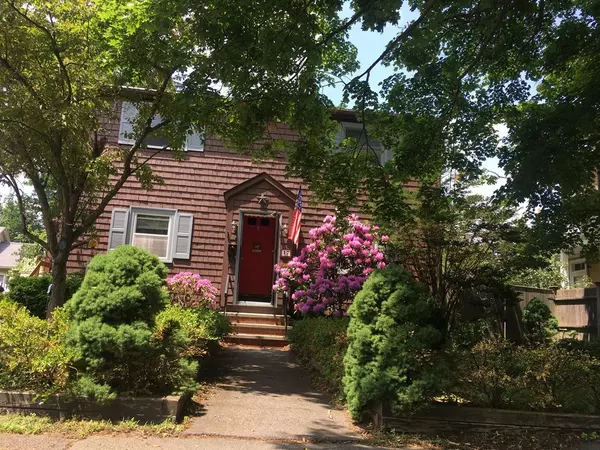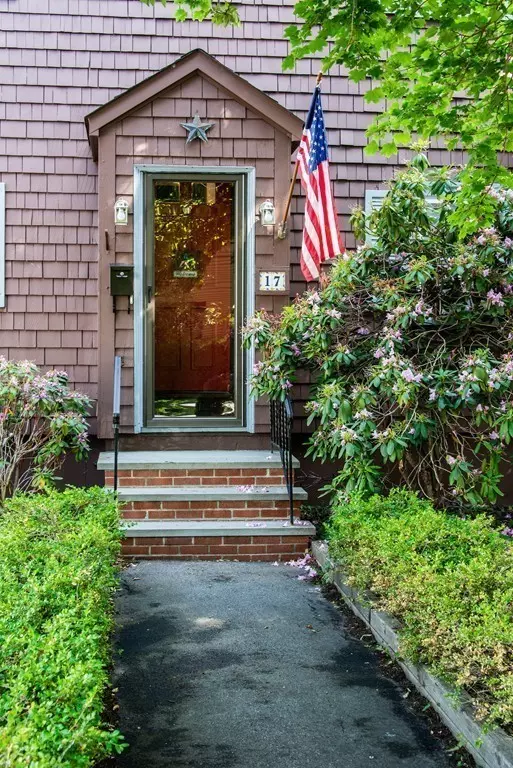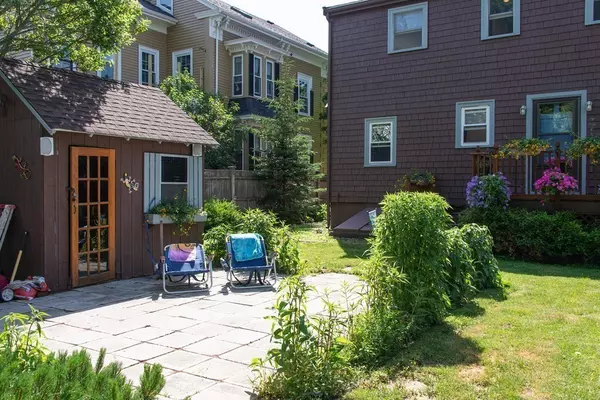For more information regarding the value of a property, please contact us for a free consultation.
Key Details
Sold Price $450,000
Property Type Single Family Home
Sub Type Single Family Residence
Listing Status Sold
Purchase Type For Sale
Square Footage 1,705 sqft
Price per Sqft $263
Subdivision North Salem
MLS Listing ID 72349044
Sold Date 08/01/18
Style Colonial
Bedrooms 3
Full Baths 2
HOA Y/N false
Year Built 1950
Annual Tax Amount $4,766
Tax Year 2018
Lot Size 6,969 Sqft
Acres 0.16
Property Description
Charming and spacious 3 Bedroom 2 full Bath Colonial located in North Salem! This lovely property offers over 1700 square feet of living space (not including the partially finished basement) and sits on a fabulous landscaped level lot. The first floor features a newly renovated kitchen, large front to back living room and dining room, updated full bath and mudroom. The second level includes 3 freshly painted bedrooms with new carpeting. The large master bedroom offers a skylight and views of the beautiful fenced in yard. It also has an above ground pool, lovely patio, storage shed and is full of perennial plants to attract Birds and Butterflies! You will enjoy many sun filled summer days in this private oasis. The added bonus is the lower level, which is perfect as a playroom or workout room! This delightful home is a "Must See"!
Location
State MA
County Essex
Zoning R2
Direction North Street to Dearborn Street
Rooms
Family Room Flooring - Wall to Wall Carpet, Recessed Lighting
Basement Full, Partially Finished, Interior Entry, Bulkhead
Primary Bedroom Level Second
Dining Room Flooring - Hardwood
Kitchen Flooring - Laminate, Countertops - Upgraded, Cable Hookup, Deck - Exterior, Exterior Access, Remodeled, Gas Stove
Interior
Interior Features Mud Room
Heating Forced Air, Natural Gas
Cooling Window Unit(s)
Flooring Wood, Carpet, Laminate, Wood Laminate
Appliance Range, Dishwasher, Disposal, Microwave, Refrigerator, Tank Water Heater, Utility Connections for Gas Range, Utility Connections for Electric Oven, Utility Connections for Electric Dryer
Laundry In Basement
Exterior
Exterior Feature Rain Gutters, Storage, Garden
Fence Fenced
Pool Above Ground
Community Features Public Transportation, Shopping, Park, Walk/Jog Trails, Golf, Medical Facility, Bike Path, Conservation Area, Highway Access, House of Worship, Marina, Private School, Public School, T-Station, University
Utilities Available for Gas Range, for Electric Oven, for Electric Dryer
Waterfront false
Waterfront Description Beach Front, Ocean, Walk to, 3/10 to 1/2 Mile To Beach
Roof Type Shingle
Total Parking Spaces 2
Garage No
Private Pool true
Building
Lot Description Wooded, Level
Foundation Concrete Perimeter
Sewer Public Sewer
Water Public
Schools
Elementary Schools Choice
Middle Schools Bowdich
High Schools Shs
Others
Senior Community false
Acceptable Financing Contract
Listing Terms Contract
Read Less Info
Want to know what your home might be worth? Contact us for a FREE valuation!

Our team is ready to help you sell your home for the highest possible price ASAP
Bought with Travis Speck • Redfin Corp.
GET MORE INFORMATION

Jim Armstrong
Team Leader/Broker Associate | License ID: 9074205
Team Leader/Broker Associate License ID: 9074205





