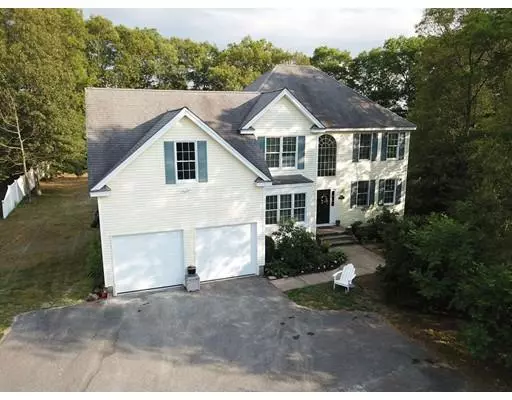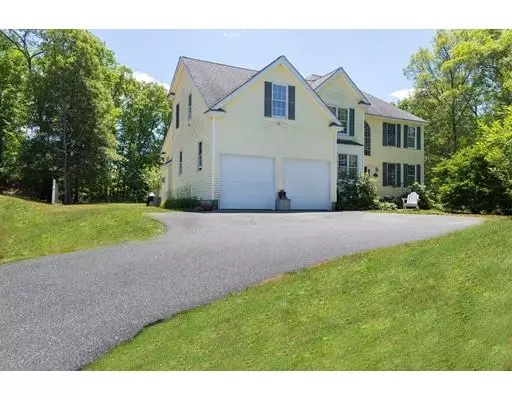For more information regarding the value of a property, please contact us for a free consultation.
Key Details
Sold Price $650,000
Property Type Single Family Home
Sub Type Single Family Residence
Listing Status Sold
Purchase Type For Sale
Square Footage 3,200 sqft
Price per Sqft $203
MLS Listing ID 72349953
Sold Date 03/22/19
Style Colonial
Bedrooms 4
Full Baths 3
Year Built 2002
Annual Tax Amount $11,455
Tax Year 2018
Lot Size 0.660 Acres
Acres 0.66
Property Description
This beautiful Colonial rests in one of Holliston's most coveted premiere Cul-de-Sac Neighborhoods. Lovely open floor plan features a dramatic family room with vaulted ceiling, gas FP & slider to deck; flows effortlessly into updated kitchen area w/ granite counters, Breakfast bar, pantry closet & SS appliances. The 1st floor also offers a spacious dining room, inviting sun drenched living room, PLUS an oversized home office or 1rst floor bedroom w/access to 1st flr full bath. Master suite includes jetted spa tub, His & Hers vanities, and over-sized walk-in closet. 3 additional spacious bedrooms, a Jack-n-Jill bathroom & 2nd fl laundry room finish off the second floor amenities. Enjoy private, outdoor relaxation and entertaining on the deck. Gas Heat, Central Air, Central Vacuum, Walk-Out Basement. Enjoy Holliston's picturesque downtown shops & Rail Trail bike/walking path and a Top Rated School System with Montessori and French Immersion programs.
Location
State MA
County Middlesex
Zoning Res
Direction Concord to Old Cart Path to Praying Indian Way to Tea Party Ln
Rooms
Family Room Cathedral Ceiling(s), Flooring - Wall to Wall Carpet, Recessed Lighting, Slider
Basement Full, Partially Finished, Walk-Out Access
Primary Bedroom Level Second
Dining Room Flooring - Hardwood, Chair Rail
Kitchen Flooring - Stone/Ceramic Tile, Dining Area, Pantry, Countertops - Stone/Granite/Solid, Breakfast Bar / Nook, Recessed Lighting, Stainless Steel Appliances
Interior
Interior Features Closet, Office, Mud Room
Heating Central, Forced Air, Natural Gas
Cooling Central Air
Flooring Tile, Carpet, Hardwood, Flooring - Wall to Wall Carpet, Flooring - Stone/Ceramic Tile
Fireplaces Number 1
Fireplaces Type Family Room
Laundry Second Floor
Exterior
Garage Spaces 2.0
Community Features Shopping, Park, Walk/Jog Trails, Bike Path, Highway Access, Public School
Roof Type Shingle
Total Parking Spaces 4
Garage Yes
Building
Lot Description Level
Foundation Concrete Perimeter
Sewer Private Sewer
Water Public
Architectural Style Colonial
Schools
Elementary Schools Milr/Placentino
Middle Schools Adams
High Schools Hhs
Read Less Info
Want to know what your home might be worth? Contact us for a FREE valuation!

Our team is ready to help you sell your home for the highest possible price ASAP
Bought with Lara Jones • William Raveis R.E. & Home Services
GET MORE INFORMATION
Jim Armstrong
Team Leader/Broker Associate | License ID: 9074205
Team Leader/Broker Associate License ID: 9074205





