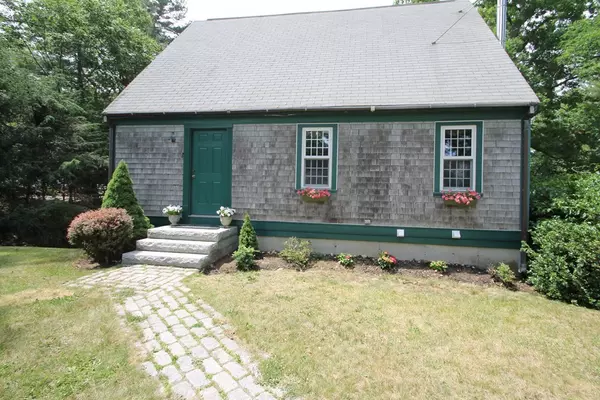For more information regarding the value of a property, please contact us for a free consultation.
Key Details
Sold Price $323,000
Property Type Single Family Home
Sub Type Single Family Residence
Listing Status Sold
Purchase Type For Sale
Square Footage 1,800 sqft
Price per Sqft $179
Subdivision Approximately 3 Miles To Commuter Rail To Boston
MLS Listing ID 72351011
Sold Date 10/26/18
Style Cape
Bedrooms 3
Full Baths 2
HOA Y/N false
Year Built 1985
Annual Tax Amount $4,570
Tax Year 2018
Lot Size 0.510 Acres
Acres 0.51
Property Description
Realtor, “What do you love most about your home?” Owner, “I absolutely love the feeling I get as I approach my home. Set high upon a hilltop lot, our home offers privacy and seclusion but doesn't limit the conveniences of commuting. When I enter my home, I feel the rustic feel of being in a vacation home in VT or ME. I love that the floor plan has been easily adjusted for our needs over the last 25 years – using the large space on upper level as a studio for our “artsy” side in years past but now allows for privacy as a Master Suite while allowing our boys to have a Teen Suite in the lower level.” Realtor to New Owner, “If you are a nature enthusiast, you will enjoy the beautiful grounds that are decorated with many styles of flowers, plantings and different varieties of berry bushes or travel a short distance to enjoy walking trails surrounding town-owned conservation land, Great Sandy Pond, Furnace Pond and Oldham Pond with Town Landing Beach. Welcome to Pembroke.”
Location
State MA
County Plymouth
Zoning RES
Direction Rte 14 to rotary to Mattakeesett St; left onto Phillips; right onto Ridge - 1st house on left
Rooms
Family Room Closet/Cabinets - Custom Built, Flooring - Wall to Wall Carpet
Basement Finished, Walk-Out Access, Interior Entry
Primary Bedroom Level Second
Dining Room Closet, Flooring - Laminate, Exterior Access, Open Floorplan, Slider
Kitchen Flooring - Laminate, Exterior Access, Open Floorplan
Interior
Interior Features Entry Hall
Heating Baseboard, Propane
Cooling None
Flooring Wood, Laminate, Flooring - Laminate
Fireplaces Number 1
Appliance Range
Exterior
Exterior Feature Balcony, Storage
Community Features Shopping, Walk/Jog Trails, Conservation Area, Public School, T-Station
Waterfront Description Beach Front, Lake/Pond, 1 to 2 Mile To Beach
Roof Type Shingle
Total Parking Spaces 4
Garage No
Building
Lot Description Wooded
Foundation Concrete Perimeter
Sewer Private Sewer
Water Private
Architectural Style Cape
Schools
Elementary Schools Bryantville
Middle Schools P.C.M.S
High Schools P.H.S
Read Less Info
Want to know what your home might be worth? Contact us for a FREE valuation!

Our team is ready to help you sell your home for the highest possible price ASAP
Bought with Manuel Branco • Keller Williams South Watuppa
GET MORE INFORMATION
Jim Armstrong
Team Leader/Broker Associate | License ID: 9074205
Team Leader/Broker Associate License ID: 9074205





