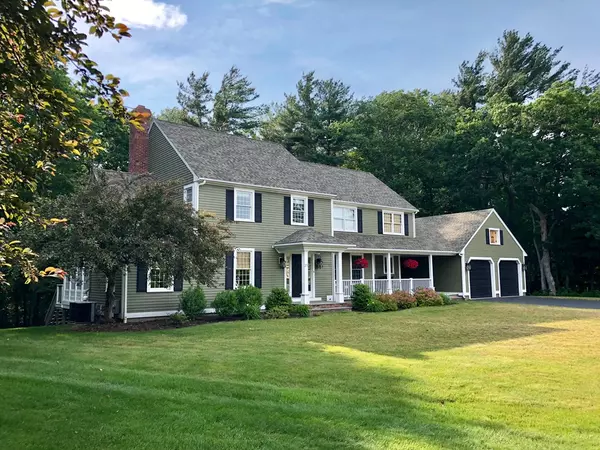For more information regarding the value of a property, please contact us for a free consultation.
Key Details
Sold Price $793,900
Property Type Single Family Home
Sub Type Single Family Residence
Listing Status Sold
Purchase Type For Sale
Square Footage 3,582 sqft
Price per Sqft $221
Subdivision Whiting Village
MLS Listing ID 72351090
Sold Date 08/15/18
Style Colonial
Bedrooms 4
Full Baths 3
Half Baths 1
Year Built 1991
Annual Tax Amount $11,184
Tax Year 2018
Lot Size 2.080 Acres
Acres 2.08
Property Description
Wonderful opportunity to own this beautifully maintained Colonial sitting on a quiet cul de sac in the sought after Whiting Village neighborhood. The charming farmer's porch beckons you in as you approach. Roomy kitchen with hardwoods, amazing butler's pantry with second fridge, center island with storage, granite counters, double ovens & light & bright skylights above bringing the outside in. Mudroom is perfect for all those coats, back packs and shoes, with a first floor laundry nearby. Fireplaced family room with walls of windows and sliders that open to roomy deck and charming sunroom. Master bedroom with crown molding, a huge walk-in closet & master bath with double sinks. Walk up attic for great storage or future expansion. Finished walk out lower level that can't be beat, roomy playroom/media room, storage closet & full bath with tiled shower. Delightful yard with irrigation. Newer roof & siding. Welcome home, welcome to Hanover. Showings begin now.
Location
State MA
County Plymouth
Zoning R
Direction Whiting Street to Old Schoolhouse to left onto Mill Brook Way Cul de sac .
Rooms
Family Room Ceiling Fan(s), Flooring - Wall to Wall Carpet, Balcony / Deck, French Doors, Exterior Access, Open Floorplan, Recessed Lighting, Slider
Basement Full, Partially Finished, Walk-Out Access, Interior Entry, Radon Remediation System, Concrete
Primary Bedroom Level Second
Dining Room Flooring - Hardwood, Recessed Lighting
Kitchen Skylight, Flooring - Hardwood, Window(s) - Bay/Bow/Box, Window(s) - Picture, Pantry, Countertops - Stone/Granite/Solid, Kitchen Island, Recessed Lighting, Storage
Interior
Interior Features Bathroom - Full, Closet - Walk-in, Recessed Lighting, Bathroom - Tiled With Shower Stall, Sun Room, Mud Room, Play Room, Bathroom
Heating Baseboard, Oil
Cooling Central Air
Flooring Tile, Carpet, Hardwood, Flooring - Wood, Flooring - Stone/Ceramic Tile, Flooring - Wall to Wall Carpet
Fireplaces Number 1
Fireplaces Type Family Room
Appliance Oven, Dishwasher, Microwave, Countertop Range, Refrigerator, Oil Water Heater, Utility Connections for Electric Range
Laundry Flooring - Stone/Ceramic Tile, Electric Dryer Hookup, First Floor
Exterior
Garage Spaces 2.0
Community Features Public Transportation, Tennis Court(s), Walk/Jog Trails, Public School
Utilities Available for Electric Range
Roof Type Shingle
Total Parking Spaces 10
Garage Yes
Building
Foundation Concrete Perimeter
Sewer Private Sewer
Water Public
Schools
Elementary Schools Cedar
Middle Schools Hanover Middle
High Schools Hanover High
Others
Senior Community false
Read Less Info
Want to know what your home might be worth? Contact us for a FREE valuation!

Our team is ready to help you sell your home for the highest possible price ASAP
Bought with Michael Hunt • Tierney Realty Group
GET MORE INFORMATION

Jim Armstrong
Team Leader/Broker Associate | License ID: 9074205
Team Leader/Broker Associate License ID: 9074205





