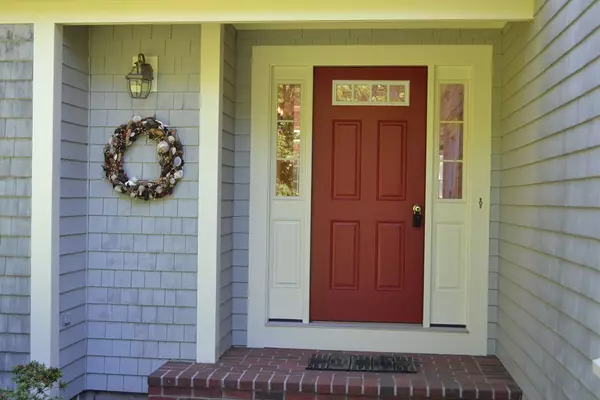For more information regarding the value of a property, please contact us for a free consultation.
Key Details
Sold Price $688,750
Property Type Single Family Home
Sub Type Single Family Residence
Listing Status Sold
Purchase Type For Sale
Square Footage 2,523 sqft
Price per Sqft $272
MLS Listing ID 72355094
Sold Date 10/31/18
Style Cape
Bedrooms 4
Full Baths 2
Half Baths 1
HOA Y/N false
Year Built 2001
Annual Tax Amount $5,919
Tax Year 2018
Lot Size 0.920 Acres
Acres 0.92
Property Description
Exceptional privacy and thoughtfully designed for family and entertaining needs. Open plan with large kitchen great room, living room with soaring ceilings, separate office and large master suite on the first level. Amenities include a formal foyer with dramatic staircase, mudroom and kitchen pantry. Enjoy dinner or evening air on the large screened porch, deck or one of the many outdoor spaces featuring a koi pond with waterfall. The second level features 3 substanial bedrooms and a large second full bath. Well thought out storage room does not require a pull down stair, but is conventiently located. The walk out basement is substantial, with an amazing workshop, space for working out, and loads of storage. Solar panels assist in powering the home with substantial savings!
Location
State MA
County Barnstable
Zoning RES
Direction Orleans Road (Route 39) to Captain Bearse Lane
Interior
Interior Features Central Vacuum
Heating Central, Hot Water, Natural Gas
Cooling Central Air
Flooring Wood, Tile, Carpet
Fireplaces Number 1
Appliance Range, Oven, Dishwasher, Microwave, Refrigerator, Washer, Dryer, Gas Water Heater, Tank Water Heater, Utility Connections for Gas Range
Exterior
Exterior Feature Rain Gutters, Professional Landscaping, Garden, Outdoor Shower
Garage Spaces 2.0
Community Features Public Transportation, Shopping, Golf, Medical Facility, Bike Path, Conservation Area, House of Worship
Utilities Available for Gas Range
Waterfront Description Beach Front, Ocean, 1 to 2 Mile To Beach, Beach Ownership(Public)
Roof Type Shingle, Asphalt/Composition Shingles
Total Parking Spaces 4
Garage Yes
Building
Lot Description Wooded, Gentle Sloping
Foundation Concrete Perimeter
Sewer Private Sewer
Water Public
Architectural Style Cape
Others
Senior Community false
Read Less Info
Want to know what your home might be worth? Contact us for a FREE valuation!

Our team is ready to help you sell your home for the highest possible price ASAP
Bought with Non Member • Non Member Office
GET MORE INFORMATION
Jim Armstrong
Team Leader/Broker Associate | License ID: 9074205
Team Leader/Broker Associate License ID: 9074205





