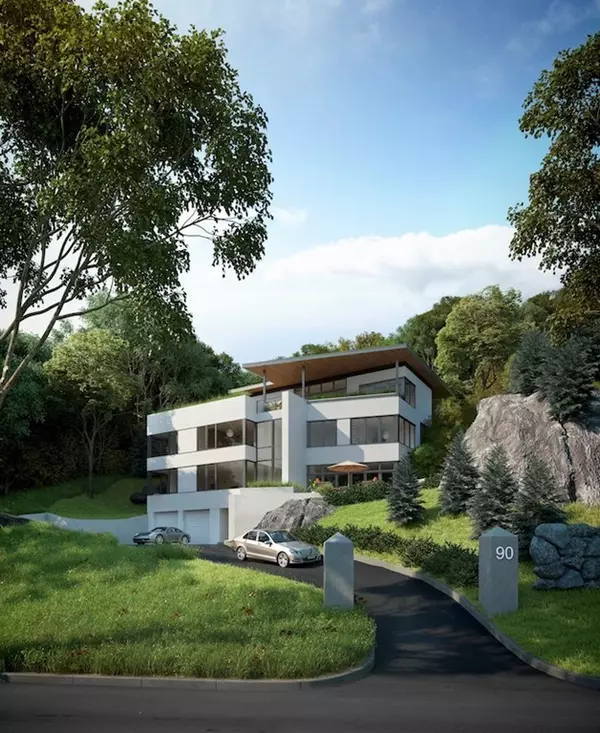For more information regarding the value of a property, please contact us for a free consultation.
Key Details
Sold Price $3,600,000
Property Type Single Family Home
Sub Type Single Family Residence
Listing Status Sold
Purchase Type For Sale
Square Footage 6,300 sqft
Price per Sqft $571
MLS Listing ID 72355959
Sold Date 08/16/18
Style Contemporary
Bedrooms 5
Full Baths 5
Half Baths 1
HOA Y/N false
Year Built 2018
Annual Tax Amount $9,999
Tax Year 2018
Lot Size 0.610 Acres
Acres 0.61
Property Description
A triumph in both architectural design and build execution. This modern hillside home sets a new standard of livability, function, and aesthetic. Overflowing with natural light throughout all four levels and ceiling heights ranging from 9-12 feet reveal state-of-the-art technology and finish. An open concept floorpan and access to fenced private patio on the main level, 5 bedrooms with en suite bathrooms, and top floor lounge including entry to roof deck with integrated green roof garden providing spectacular long views of Vine Brook Conservation land. Direct elevator access to every floor from 1st floor foyer. Two blocks from Massachusetts Avenue, Lexington Center; sophisticated urban living in one of New England's most historic towns.
Location
State MA
County Middlesex
Zoning Res
Direction Mass Ave to Grant Street
Interior
Interior Features Other
Heating Radiant, Hydro Air
Cooling Central Air
Flooring Wood, Other
Fireplaces Number 1
Appliance Oven, Dishwasher, Disposal, Microwave, Countertop Range, Refrigerator, Freezer, Washer, Dryer, Range Hood, Other, Gas Water Heater, Plumbed For Ice Maker, Utility Connections for Gas Range, Utility Connections for Electric Range
Laundry Washer Hookup
Exterior
Exterior Feature Rain Gutters, Professional Landscaping, Sprinkler System
Garage Spaces 2.0
Community Features Shopping, Pool, Tennis Court(s), Park, Walk/Jog Trails, Golf, Medical Facility, Bike Path, Conservation Area, Highway Access, House of Worship, Private School, Public School
Utilities Available for Gas Range, for Electric Range, Washer Hookup, Icemaker Connection
View Y/N Yes
View Scenic View(s)
Roof Type Rubber, Vegetation/Garden
Total Parking Spaces 6
Garage Yes
Building
Lot Description Steep Slope
Foundation Concrete Perimeter
Sewer Public Sewer
Water Public
Schools
Elementary Schools Lexington Pub
Middle Schools Lexington Pub
High Schools Lhs
Others
Senior Community false
Read Less Info
Want to know what your home might be worth? Contact us for a FREE valuation!

Our team is ready to help you sell your home for the highest possible price ASAP
Bought with Judith Moore • Barrett Sotheby's International Realty
GET MORE INFORMATION

Jim Armstrong
Team Leader/Broker Associate | License ID: 9074205
Team Leader/Broker Associate License ID: 9074205





