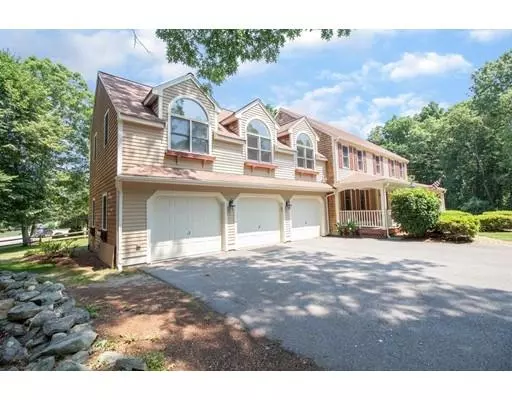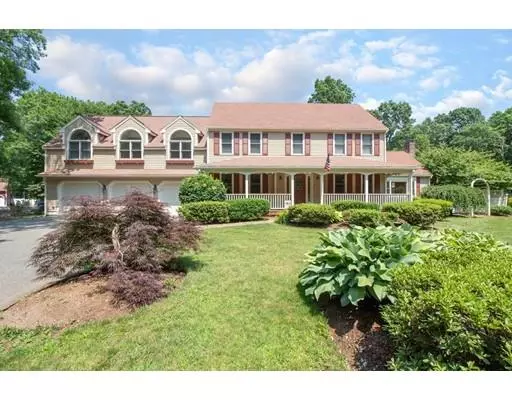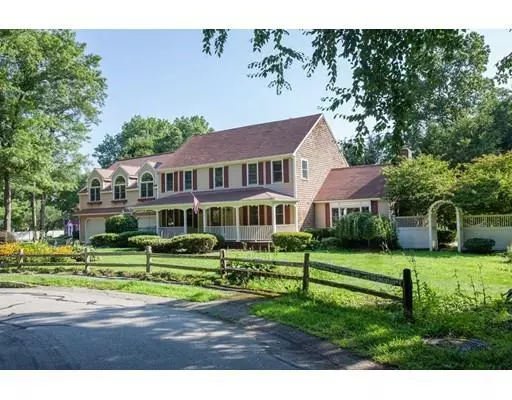For more information regarding the value of a property, please contact us for a free consultation.
Key Details
Sold Price $610,000
Property Type Single Family Home
Sub Type Single Family Residence
Listing Status Sold
Purchase Type For Sale
Square Footage 3,784 sqft
Price per Sqft $161
MLS Listing ID 72356818
Sold Date 02/28/19
Style Colonial
Bedrooms 4
Full Baths 3
Half Baths 2
Year Built 1991
Annual Tax Amount $7,640
Tax Year 2018
Lot Size 0.920 Acres
Acres 0.92
Property Description
NEW YEAR - NEW HOME! Don't miss this stately custom built Colonial that sits at the end of a cul de sac in one of Pembroke's premier neighborhoods. Features 3 CAR GARAGE WITH ATTACHED SHED; sun-drenched kitchen w/granite counters & Jen Air cooktop opens to family room w/fireplace & cathedral ceiling. French doors lead to gorgeous All Season heated Sunroom lined w/windows, skylights & radiant heat. Step outside to the serene & private yard with lots of gorgeous perennials, patio, gazebo & koi pond 2nd floor offers 4 generous size bedrooms PLUS nursery & office w/closets.Updated master suite w/huge walk-in closet, amazing bathroom w/radiant heat & his and hers sinks. Other features include gleaming hardwood floors; mahogany stained farmers porch; freshly painted interior; 1st floor laundry; central air; irrigation system; 2 large rooms in finished basement have TONS of living space. GREAT FLOOR PLAN FOR THE GROWING FAMILY WITH POSSIBLE IN-LAW OR TEEN SUITE.
Location
State MA
County Plymouth
Zoning Res
Direction West Elm St. to Captain Torrey Lane
Rooms
Family Room Cathedral Ceiling(s), Ceiling Fan(s), Flooring - Hardwood, French Doors
Basement Full, Finished
Primary Bedroom Level Second
Dining Room Coffered Ceiling(s), Flooring - Hardwood, Wainscoting
Kitchen Flooring - Hardwood, Window(s) - Bay/Bow/Box, Countertops - Stone/Granite/Solid, Kitchen Island
Interior
Interior Features Cathedral Ceiling(s), Ceiling Fan(s), Closet, Bathroom - Full, Bathroom - With Tub & Shower, Bathroom - With Shower Stall, Sun Room, Office, Bathroom, Nursery
Heating Baseboard, Oil
Cooling Central Air, Dual
Flooring Hardwood, Flooring - Stone/Ceramic Tile, Flooring - Hardwood
Fireplaces Number 1
Fireplaces Type Family Room
Appliance Range, Dishwasher, Trash Compactor, Microwave, Refrigerator, Tank Water Heater, Tankless Water Heater, Utility Connections for Electric Range, Utility Connections for Electric Dryer
Laundry Electric Dryer Hookup, Washer Hookup, First Floor
Exterior
Exterior Feature Rain Gutters, Storage, Professional Landscaping, Sprinkler System
Garage Spaces 3.0
Community Features Shopping, Golf
Utilities Available for Electric Range, for Electric Dryer
Roof Type Shingle
Total Parking Spaces 6
Garage Yes
Building
Foundation Concrete Perimeter
Sewer Private Sewer
Water Public
Architectural Style Colonial
Schools
Elementary Schools North Pembroke
Middle Schools Pcms
High Schools Pembroke High
Read Less Info
Want to know what your home might be worth? Contact us for a FREE valuation!

Our team is ready to help you sell your home for the highest possible price ASAP
Bought with Dara M. Desroches • Keller Williams Realty Signature Properties
GET MORE INFORMATION
Jim Armstrong
Team Leader/Broker Associate | License ID: 9074205
Team Leader/Broker Associate License ID: 9074205





