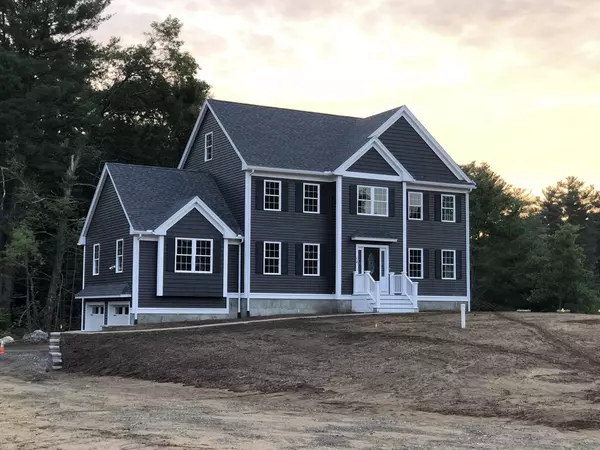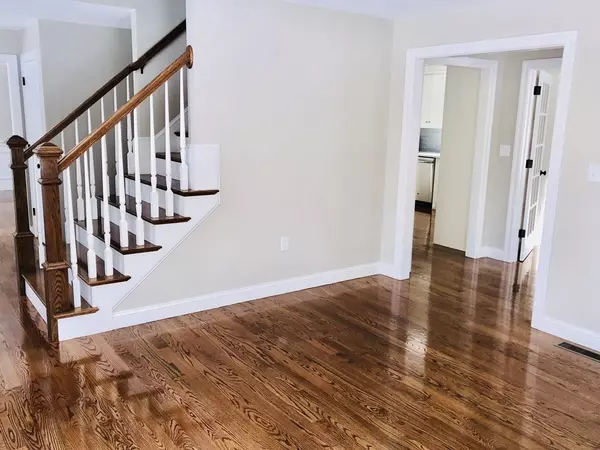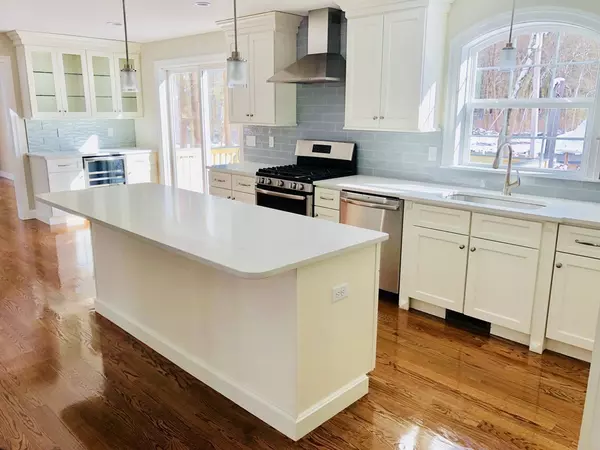For more information regarding the value of a property, please contact us for a free consultation.
Key Details
Sold Price $799,900
Property Type Single Family Home
Sub Type Single Family Residence
Listing Status Sold
Purchase Type For Sale
Square Footage 2,900 sqft
Price per Sqft $275
MLS Listing ID 72359179
Sold Date 07/26/18
Style Colonial
Bedrooms 4
Full Baths 2
Half Baths 1
Year Built 2018
Lot Size 1.200 Acres
Acres 1.2
Property Description
7 New homes being built. Exquisite custom new home, set back on a beautiful private acre! Absolutely breathtaking inside & out! The developer has made careful custom selections throughout! Front entrance opens to a flowing open floor plan! Gourmet chef's kitchen anchored by a center island, custom cabinets, quartz countertops, SS appliances, including a wine refrigerator, gorgeous back splash & pantry! Stunning gas fireplace family room, formal dining room with wainscoting, gleaming hardwood floors and office make up the entire first floor. Master bedroom suite with luxurious spa bath, over-sized custom tiled shower and cabinet storage. Three additional bedrooms, a full bath and a laundry room complete the second floor. A wonderful walk-up attic space allows for tons of extra storage or future expansion! The construction of this home reflects the efforts of true craftsmen working with materials & building a home of very high quality! .
Location
State MA
County Middlesex
Zoning res
Direction Route 62 to Boutwell. House is set way back on the right.
Rooms
Family Room Cathedral Ceiling(s), Flooring - Hardwood, Open Floorplan, Recessed Lighting
Basement Full, Partially Finished, Garage Access, Concrete
Primary Bedroom Level Second
Dining Room Coffered Ceiling(s), Flooring - Hardwood, Open Floorplan, Wainscoting
Kitchen Flooring - Hardwood, Flooring - Wall to Wall Carpet, Flooring - Wood, Dining Area, Balcony / Deck, Pantry, Countertops - Stone/Granite/Solid, Countertops - Upgraded, Kitchen Island, Cabinets - Upgraded, Cable Hookup, Open Floorplan, Recessed Lighting, Stainless Steel Appliances, Wine Chiller
Interior
Interior Features Closet, Closet/Cabinets - Custom Built, Office, Mud Room
Heating Central, Propane
Cooling Central Air
Flooring Wood, Tile, Carpet, Hardwood, Flooring - Stone/Ceramic Tile
Fireplaces Number 1
Fireplaces Type Family Room
Appliance Range, Dishwasher, Microwave, Wine Refrigerator, Gas Water Heater, Utility Connections for Gas Range, Utility Connections for Gas Oven
Laundry Second Floor
Exterior
Exterior Feature Professional Landscaping, Decorative Lighting
Garage Spaces 2.0
Community Features Public Transportation, Park, Walk/Jog Trails, Medical Facility, Laundromat, House of Worship, Private School, Public School, T-Station, Sidewalks
Utilities Available for Gas Range, for Gas Oven
Waterfront false
Roof Type Shingle
Total Parking Spaces 6
Garage Yes
Building
Lot Description Easements, Cleared, Level
Foundation Concrete Perimeter
Sewer Private Sewer
Water Public
Schools
Elementary Schools Shawsheen
Middle Schools Middle
High Schools High
Others
Senior Community false
Acceptable Financing Contract
Listing Terms Contract
Read Less Info
Want to know what your home might be worth? Contact us for a FREE valuation!

Our team is ready to help you sell your home for the highest possible price ASAP
Bought with The Parker Group • RE/MAX Encore
GET MORE INFORMATION

Jim Armstrong
Team Leader/Broker Associate | License ID: 9074205
Team Leader/Broker Associate License ID: 9074205





