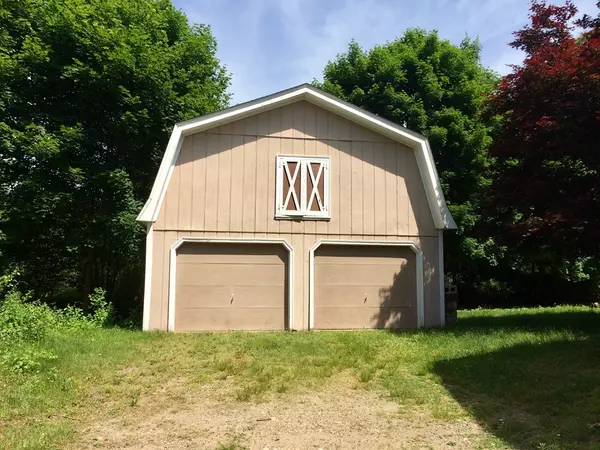For more information regarding the value of a property, please contact us for a free consultation.
Key Details
Sold Price $285,900
Property Type Single Family Home
Sub Type Single Family Residence
Listing Status Sold
Purchase Type For Sale
Square Footage 1,398 sqft
Price per Sqft $204
MLS Listing ID 72359895
Sold Date 09/28/18
Style Raised Ranch
Bedrooms 3
Full Baths 1
Year Built 1973
Annual Tax Amount $4,551
Tax Year 2018
Lot Size 0.610 Acres
Acres 0.61
Property Description
ALL BUYERS! BACK ON THE MARKET WITH A NEW PRICE! IF YOU WANT TO LIVE IN A QUIET, BEAUTIFUL, CONVENIENT LOCATION, LOOK NO FURTHER! ONLY 2 MINUTES TO RT #95, 5 MINUTES TO THE ATTLEBORO OR S.ATTLEBORO TRAIN STATION,SHOPPING,SCHOOLS AND RESTAURANTS! THIS ONE OWNER, 50' HOME,OFFERS EAT IN KITCHEN, DINING ROOM, 3 SPACIOUS BEDROOMS, TILE BATH AND 1 YEAR OLD CARPETING ON THE MAIN LEVEL. 15' X 20' ENCLOSED SCREEN PORCH OVERLOOKING THE PRIVATE, TREED BACK YARD! OVERSIZED 26,000+ SQ. FT. LOT, WITH A 24'X 24' 2 STORY, DETACHED GARAGE/ WORKSHOP,PLUS A 1 CAR GARAGE UNDER! PUBLIC WATER AND SEWER! THE WALKOUT LOWER LEVEL HAS GREAT POTENTIAL FOR A HANDY BUYER! THIS PROPERTY IS IN ORIGINAL CONDITION, AND NEEDS SOME TLC. ROOF WAS STRIPPED AND RE-ROOFED IN 2000.
Location
State MA
County Bristol
Zoning R1
Direction Rocklawn St to West St, #929 on left near Beagle Club Rd.
Rooms
Basement Full, Partially Finished, Walk-Out Access, Interior Entry, Garage Access, Concrete
Primary Bedroom Level First
Dining Room Flooring - Wall to Wall Carpet
Kitchen Flooring - Laminate, Dining Area
Interior
Interior Features Closet, Great Room, Office, Bathroom
Heating Electric Baseboard, Fireplace(s)
Cooling None
Flooring Tile, Carpet, Laminate, Flooring - Laminate
Fireplaces Number 1
Appliance Range, Dishwasher, Trash Compactor, Washer, Dryer, Electric Water Heater, Tank Water Heater, Leased Heater, Utility Connections for Electric Range, Utility Connections for Electric Dryer
Laundry In Basement, Washer Hookup
Exterior
Garage Spaces 3.0
Community Features Public Transportation, Shopping, Walk/Jog Trails, Medical Facility, Laundromat, Highway Access, House of Worship, Private School, Public School, T-Station
Utilities Available for Electric Range, for Electric Dryer, Washer Hookup
Roof Type Shingle
Total Parking Spaces 5
Garage Yes
Building
Lot Description Wooded, Other
Foundation Concrete Perimeter
Sewer Public Sewer
Water Public
Architectural Style Raised Ranch
Others
Acceptable Financing Contract
Listing Terms Contract
Read Less Info
Want to know what your home might be worth? Contact us for a FREE valuation!

Our team is ready to help you sell your home for the highest possible price ASAP
Bought with Cheryl Walsh • C. Walsh Realty, Inc.
GET MORE INFORMATION
Jim Armstrong
Team Leader/Broker Associate | License ID: 9074205
Team Leader/Broker Associate License ID: 9074205





