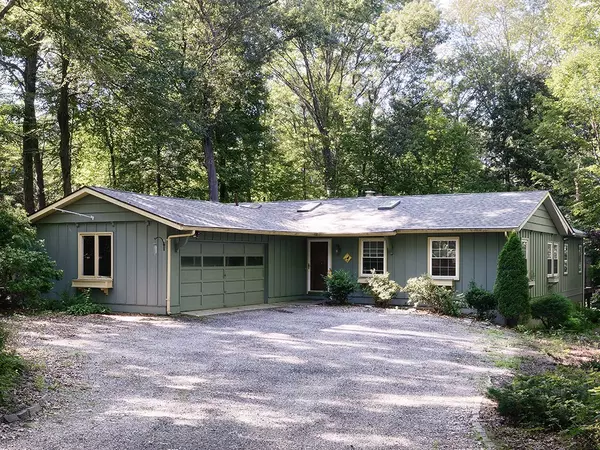For more information regarding the value of a property, please contact us for a free consultation.
Key Details
Sold Price $350,000
Property Type Single Family Home
Sub Type Single Family Residence
Listing Status Sold
Purchase Type For Sale
Square Footage 2,210 sqft
Price per Sqft $158
MLS Listing ID 72361004
Sold Date 12/07/18
Style Contemporary, Ranch
Bedrooms 3
Full Baths 2
Half Baths 1
HOA Y/N false
Year Built 1960
Annual Tax Amount $5,961
Tax Year 2018
Lot Size 0.620 Acres
Acres 0.62
Property Description
Stunning ranch located on dead end street with an abundance of natural lighting that will have everyone awaken with a smile. Magnificent open floor plan including floor to ceiling windows in the family room with hardwood floors which continue into the formal dining room with cathedral ceilings along with the formal living room and granite fireplace surround. Phenomenal kitchen offering a chef's dream with over sized range, maple cabinets, massive island and breakfast bar with utility sink, sliders along the wall which open to substantial deck for relaxing and entertaining. The master bedroom is a delightful sign filled room as well with floor to ceiling light beaming in, hardwood floors and en suite allowing for relaxing in your jetted tub while enjoying nature. There are two additional bedrooms and baths, a fantastic screen porch and patio. This home will make any buyer smile. New roof 2017. Electric $125/mo, gas $225/mo winter $50/ mo summer. Sewer $25/mo, Trash $22/mo
Location
State MA
County Hampshire
Zoning RA1
Direction off Silver
Rooms
Family Room Cathedral Ceiling(s), Ceiling Fan(s), Beamed Ceilings, Flooring - Hardwood, Open Floorplan
Basement Full, Partially Finished
Primary Bedroom Level First
Dining Room Flooring - Hardwood, French Doors, Exterior Access, Open Floorplan
Kitchen Flooring - Hardwood, Pantry, Countertops - Stone/Granite/Solid, Breakfast Bar / Nook, Open Floorplan, Stainless Steel Appliances
Interior
Interior Features Cedar Closet(s), Game Room
Heating Forced Air, Natural Gas
Cooling Central Air
Flooring Hardwood
Fireplaces Number 1
Fireplaces Type Living Room
Appliance Range, Dishwasher, Microwave, Refrigerator, Utility Connections for Gas Range, Utility Connections for Electric Dryer
Laundry In Basement, Washer Hookup
Exterior
Exterior Feature Rain Gutters
Garage Spaces 2.0
Community Features Shopping, Park, Golf, Bike Path, Highway Access, House of Worship, Public School, University
Utilities Available for Gas Range, for Electric Dryer, Washer Hookup
Total Parking Spaces 6
Garage Yes
Building
Lot Description Level
Foundation Concrete Perimeter
Sewer Public Sewer
Water Public
Architectural Style Contemporary, Ranch
Others
Senior Community false
Read Less Info
Want to know what your home might be worth? Contact us for a FREE valuation!

Our team is ready to help you sell your home for the highest possible price ASAP
Bought with Kim Raczka • 5 College REALTORS® Northampton
GET MORE INFORMATION
Jim Armstrong
Team Leader/Broker Associate | License ID: 9074205
Team Leader/Broker Associate License ID: 9074205





