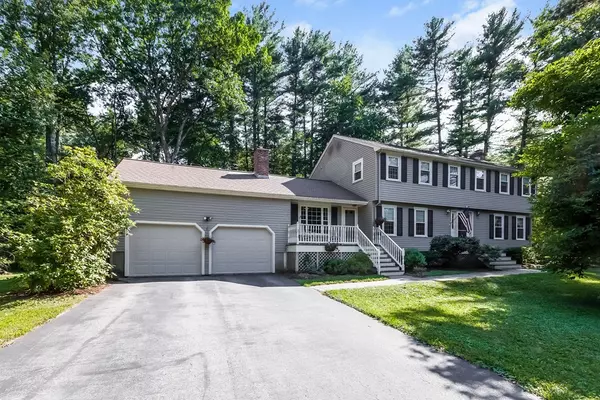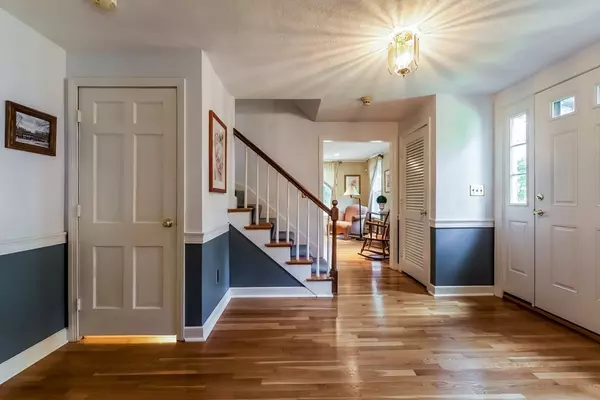For more information regarding the value of a property, please contact us for a free consultation.
Key Details
Sold Price $760,000
Property Type Single Family Home
Sub Type Single Family Residence
Listing Status Sold
Purchase Type For Sale
Square Footage 3,468 sqft
Price per Sqft $219
MLS Listing ID 72364008
Sold Date 09/06/18
Style Colonial
Bedrooms 4
Full Baths 3
Half Baths 1
Year Built 1969
Annual Tax Amount $11,751
Tax Year 2018
Lot Size 1.310 Acres
Acres 1.31
Property Description
Classic New England 4 Bedroom Colonial is set in a sought after cul-de-sac neighborhood ! Walk through the front Door through the Foyer to the Eat-in Kitchen that opens to the Family Room with Fireplace, Dining Room & to the Four Season Room. A Front to Back Living Room ,Spacious Dining Room, Powder Room & Laundry Room complete the First Floor! The Upper Level has Four Bedrooms all with Hardwood Floors & the Master Bedroom Suite features two Closets with a Dressing Area & Master Bath (Updated 2018) with Shower. The Current Owners have made many improvements over the years including replacing most Siding, Roof, Furnace, many Windows AND Finished the Lower Level adding a Rec Room, a Craft/Guest Room & Full Bath! They also added a Mahogany Deck to the Front and converted the Rear Porch to a 4 Season Room with Heat Panels for year round enjoyment! This Spacious Home is set near the Town Pool, Smile Playground and Recreation Fields! Don't Wait ! Call for your private tour!
Location
State MA
County Middlesex
Zoning Residentia
Direction Hudson Road to Ronald to Firecut Lane
Rooms
Family Room Flooring - Hardwood
Basement Full
Primary Bedroom Level Second
Dining Room Flooring - Hardwood
Kitchen Flooring - Stone/Ceramic Tile, Dining Area
Interior
Interior Features Closet, Bathroom - Full, Bathroom - With Shower Stall, Game Room, Bonus Room, Bathroom, Sun Room
Heating Baseboard, Natural Gas
Cooling Window Unit(s), Overhangs Abv South Facing Windows
Flooring Tile, Carpet, Concrete, Hardwood, Flooring - Stone/Ceramic Tile, Flooring - Wall to Wall Carpet
Fireplaces Number 2
Fireplaces Type Family Room, Living Room
Appliance Range, Dishwasher, Refrigerator, Washer, Dryer, Gas Water Heater, Utility Connections for Gas Range, Utility Connections for Gas Dryer
Laundry Gas Dryer Hookup, Washer Hookup, First Floor
Exterior
Garage Spaces 2.0
Community Features Pool, Park, Walk/Jog Trails, Conservation Area, Public School
Utilities Available for Gas Range, for Gas Dryer, Washer Hookup
Roof Type Shingle
Total Parking Spaces 6
Garage Yes
Building
Lot Description Wooded
Foundation Concrete Perimeter
Sewer Private Sewer
Water Public
Architectural Style Colonial
Schools
Elementary Schools Noyes
Middle Schools Curtis
High Schools Lincoln/Sudbury
Others
Senior Community false
Read Less Info
Want to know what your home might be worth? Contact us for a FREE valuation!

Our team is ready to help you sell your home for the highest possible price ASAP
Bought with The Marrocco Group • Coldwell Banker Residential Brokerage - Winchester
GET MORE INFORMATION
Jim Armstrong
Team Leader/Broker Associate | License ID: 9074205
Team Leader/Broker Associate License ID: 9074205





