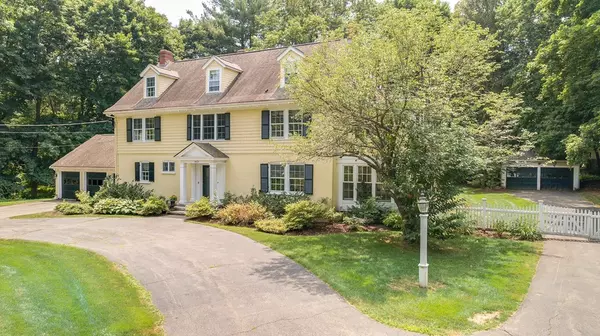For more information regarding the value of a property, please contact us for a free consultation.
Key Details
Sold Price $1,760,000
Property Type Single Family Home
Sub Type Single Family Residence
Listing Status Sold
Purchase Type For Sale
Square Footage 5,447 sqft
Price per Sqft $323
MLS Listing ID 72364619
Sold Date 09/14/18
Style Colonial
Bedrooms 6
Full Baths 3
Half Baths 1
HOA Y/N false
Year Built 1898
Annual Tax Amount $25,079
Tax Year 2018
Lot Size 1.150 Acres
Acres 1.15
Property Description
This 19th Cent. Distinctive Georgian home on 1.15 acres blends luxurious amenities w/period detail of a more romantic time. Enter to a gracious foyer. Sun-drenched openness welcomes you with a multitude of tall windows w/transoms lending views to a gorgeous blue stone patio, inviting deck & manicured lawn. A fabulous family-friendly floor plan w/high ceilings & details of rich mill work by master craftsmen, 4 beautiful FP's, pocket doors & authentic fixtures. A chef's kitchen with marble counters opens to expansive fireplaced FR, perfect DR and mudroom. Delight in the new sun room w/radiant tumbled marble floors and walls of windows. In addition to a study & 2 BR's w/full BA, the 2nd floor offers a sparkling new 3 rm master suite w/luxurious master bath w/soaking tub & glass shower. 4 additional rooms BR's/study/playroom w/full bath are on the 3rd floor. The property offers room to run and play, nearby trails and a wonderful adjacent vibrant neighborhood. LOVE WHERE YOU LIVE!
Location
State MA
County Middlesex
Zoning A
Direction Concord Center, right on Elm - home is on left across from Musketaquid Road
Rooms
Family Room Cathedral Ceiling(s), Ceiling Fan(s), Flooring - Hardwood
Basement Full, Interior Entry, Bulkhead, Sump Pump, Concrete
Primary Bedroom Level Second
Dining Room Flooring - Hardwood, Chair Rail
Kitchen Flooring - Hardwood, Countertops - Stone/Granite/Solid, Kitchen Island, Exterior Access, Recessed Lighting, Stainless Steel Appliances
Interior
Interior Features Bathroom - 1/4, Recessed Lighting, Closet/Cabinets - Custom Built, Sun Room, Mud Room, Foyer, Library, Bedroom
Heating Baseboard, Steam, Radiant, Natural Gas, Fireplace
Cooling Central Air
Flooring Wood, Tile, Stone / Slate, Flooring - Marble, Flooring - Stone/Ceramic Tile, Flooring - Hardwood
Fireplaces Number 4
Fireplaces Type Dining Room, Family Room, Living Room
Appliance Oven, Dishwasher, Disposal, Countertop Range, Refrigerator, Gas Water Heater, Tank Water Heater, Plumbed For Ice Maker, Utility Connections for Gas Range, Utility Connections for Electric Oven, Utility Connections for Electric Dryer
Laundry Flooring - Stone/Ceramic Tile, Second Floor
Exterior
Exterior Feature Sprinkler System
Garage Spaces 4.0
Fence Fenced/Enclosed
Community Features Public Transportation, Shopping, Pool, Tennis Court(s), Park, Walk/Jog Trails, Medical Facility, Bike Path, Conservation Area, Highway Access, House of Worship, Private School, Public School, T-Station, Sidewalks
Utilities Available for Gas Range, for Electric Oven, for Electric Dryer, Icemaker Connection
Waterfront Description Beach Front, Lake/Pond, 1 to 2 Mile To Beach, Beach Ownership(Public)
Roof Type Shingle
Total Parking Spaces 10
Garage Yes
Building
Lot Description Corner Lot, Level
Foundation Stone, Brick/Mortar
Sewer Public Sewer
Water Public, Other
Architectural Style Colonial
Schools
Elementary Schools Willard
Middle Schools Peabody/Sanborn
High Schools Cchs
Others
Senior Community false
Read Less Info
Want to know what your home might be worth? Contact us for a FREE valuation!

Our team is ready to help you sell your home for the highest possible price ASAP
Bought with Kim Patenaude and Rory Fivek Real Estate Group • Barrett Sotheby's International Realty
GET MORE INFORMATION
Jim Armstrong
Team Leader/Broker Associate | License ID: 9074205
Team Leader/Broker Associate License ID: 9074205





