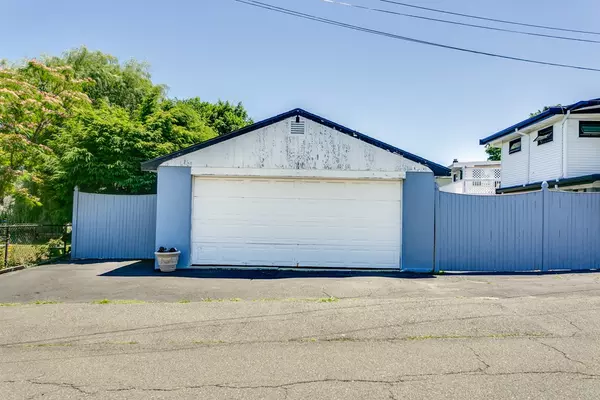For more information regarding the value of a property, please contact us for a free consultation.
Key Details
Sold Price $630,000
Property Type Single Family Home
Sub Type Single Family Residence
Listing Status Sold
Purchase Type For Sale
Square Footage 3,433 sqft
Price per Sqft $183
Subdivision West Revere
MLS Listing ID 72364691
Sold Date 11/20/18
Style Cape
Bedrooms 6
Full Baths 2
Half Baths 2
Year Built 1955
Annual Tax Amount $5,470
Tax Year 2018
Lot Size 6,969 Sqft
Acres 0.16
Property Description
BACK ON MARKET DUE TO BUYERS FINANCING -- AMAZING find! A Perfectly positioned 6 Bedroom, 3 Bathroom OVERSIZED cape adjacent to Larkin St in the heart of WEST REVERE! A layout perfect for your Growing family. This Bright and Delightful home has a cozy Bonus Room adjacent to a flowing formal dining room off a large eat-in kitchen. The 2 Car Garage and 6 Off-Street Parking along w/ half Bath (in garage) & tons of storage meets more than your needs. Want more space? The lower level unit has tremendous rent potential adding exquisite designed white cabinetry and Granite Countertops. Fresh home features newer roof, windows, Updated Electrical $10k -- 9/10, Weil-Mclain heating system and updated extensive exterior masonry work w/ Low Maintenance Yard. Conveniently located near Boston, major highways, public transportation, BEACH and Lincoln School. DON'T MISS OUT ON THIS RARE FIND! **Open House's**: Saturday 22nd, 10-11:00am; Sunday 23rd, 12-1:30pm and Monday 24th, 5:30-7:00pm
Location
State MA
County Suffolk
Zoning RB
Direction Broadway to Malden St - Stargent St to Newhall st to Malden st.
Rooms
Family Room Flooring - Wall to Wall Carpet, Balcony / Deck
Basement Finished, Walk-Out Access
Dining Room Closet - Linen, Flooring - Wall to Wall Carpet
Kitchen Closet, Flooring - Stone/Ceramic Tile, Window(s) - Stained Glass, Pantry, Countertops - Stone/Granite/Solid, Countertops - Upgraded, Cabinets - Upgraded, Exterior Access, Open Floorplan, Remodeled
Interior
Heating Oil
Cooling Wall Unit(s)
Flooring Tile, Carpet, Hardwood
Appliance Range, Oven, Dishwasher, Disposal, Trash Compactor, Countertop Range, Refrigerator, Washer, Oil Water Heater, Utility Connections for Electric Range, Utility Connections for Electric Oven, Utility Connections for Electric Dryer
Laundry Washer Hookup
Exterior
Exterior Feature Storage, Professional Landscaping
Garage Spaces 2.0
Community Features Public Transportation, Shopping, Park, Walk/Jog Trails, Medical Facility, Laundromat, Bike Path, Conservation Area, Highway Access, House of Worship, Public School, T-Station
Utilities Available for Electric Range, for Electric Oven, for Electric Dryer, Washer Hookup
Waterfront Description Beach Front, Beach Ownership(Public)
Roof Type Shingle
Total Parking Spaces 6
Garage Yes
Building
Lot Description Corner Lot
Foundation Concrete Perimeter
Sewer Public Sewer
Water Public
Architectural Style Cape
Schools
Elementary Schools Abraham Lincoln
Middle Schools Susan B.Anthony
High Schools Revere High
Read Less Info
Want to know what your home might be worth? Contact us for a FREE valuation!

Our team is ready to help you sell your home for the highest possible price ASAP
Bought with Silvia Guerini • Stonehurst Real Estate Group
GET MORE INFORMATION
Jim Armstrong
Team Leader/Broker Associate | License ID: 9074205
Team Leader/Broker Associate License ID: 9074205





