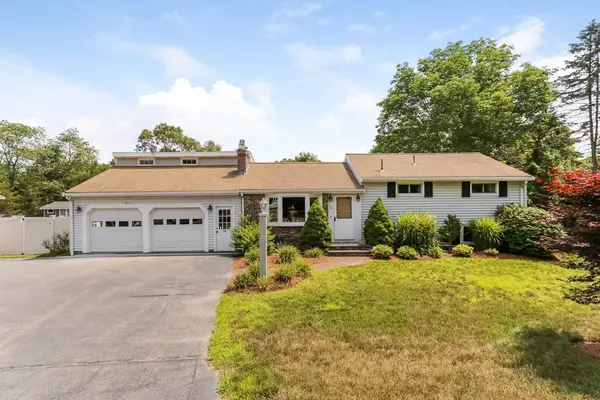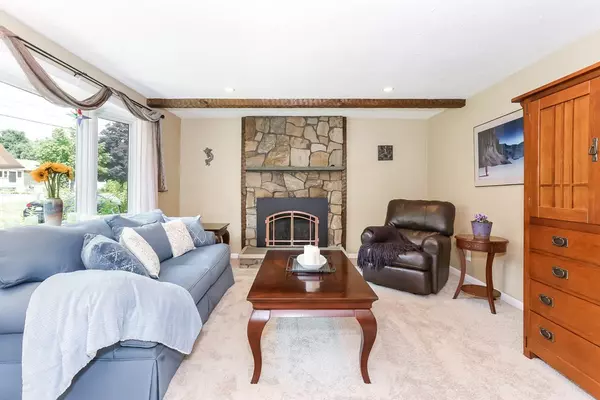For more information regarding the value of a property, please contact us for a free consultation.
Key Details
Sold Price $390,000
Property Type Single Family Home
Sub Type Single Family Residence
Listing Status Sold
Purchase Type For Sale
Square Footage 1,660 sqft
Price per Sqft $234
MLS Listing ID 72365302
Sold Date 09/12/18
Bedrooms 4
Full Baths 1
Half Baths 1
HOA Y/N false
Year Built 1961
Annual Tax Amount $6,135
Tax Year 2018
Lot Size 0.340 Acres
Acres 0.34
Property Description
So much to offer with so many options. Bright sunny multi level with gas fireplaced living room that opens to a cathedral heated/AC sun room and eat in kitchen. Relax on the large multi-level composite decks overlooking the serene farmland and a 26 ft salt water heated above ground pool. 4th bedroom can be easily converted to a home office or game room. Large 2 car garage. Lots of storage. Freshly painted and ready to show. Call today for a private appointment.
Location
State MA
County Norfolk
Zoning AR-I
Direction Village St to Holliston St or Rt 109 to Holliston St
Rooms
Family Room Closet, Flooring - Wall to Wall Carpet
Basement Partial, Partially Finished
Primary Bedroom Level Second
Kitchen Flooring - Vinyl, Flooring - Wood, Dining Area
Interior
Interior Features Cathedral Ceiling(s), Ceiling Fan(s), Sun Room
Heating Forced Air, Baseboard, Natural Gas, Electric
Cooling Central Air, Wall Unit(s)
Flooring Vinyl, Carpet, Hardwood, Flooring - Wall to Wall Carpet
Fireplaces Number 1
Fireplaces Type Living Room
Appliance Range, Dishwasher, Disposal, Refrigerator, Washer, Dryer, Electric Water Heater, Tank Water Heater, Utility Connections for Gas Range, Utility Connections for Gas Oven, Utility Connections for Gas Dryer
Laundry In Basement, Washer Hookup
Exterior
Exterior Feature Rain Gutters
Garage Spaces 2.0
Fence Fenced/Enclosed, Fenced
Pool Heated
Community Features Public Transportation, Shopping, Tennis Court(s), Park, Walk/Jog Trails, Public School
Utilities Available for Gas Range, for Gas Oven, for Gas Dryer, Washer Hookup
Roof Type Shingle
Total Parking Spaces 5
Garage Yes
Private Pool true
Building
Lot Description Level
Foundation Concrete Perimeter
Sewer Public Sewer
Water Public
Schools
Middle Schools Medway
High Schools Medway
Read Less Info
Want to know what your home might be worth? Contact us for a FREE valuation!

Our team is ready to help you sell your home for the highest possible price ASAP
Bought with Judy Boyle • RE/MAX Executive Realty
GET MORE INFORMATION
Jim Armstrong
Team Leader/Broker Associate | License ID: 9074205
Team Leader/Broker Associate License ID: 9074205





