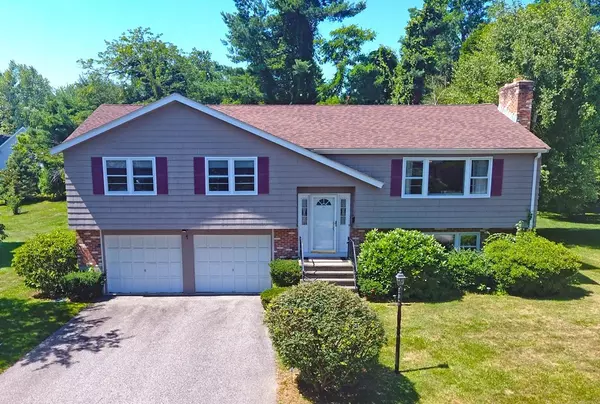For more information regarding the value of a property, please contact us for a free consultation.
Key Details
Sold Price $800,000
Property Type Single Family Home
Sub Type Single Family Residence
Listing Status Sold
Purchase Type For Sale
Square Footage 1,942 sqft
Price per Sqft $411
Subdivision Yes
MLS Listing ID 72367041
Sold Date 10/02/18
Style Raised Ranch
Bedrooms 4
Full Baths 2
Half Baths 1
Year Built 1974
Annual Tax Amount $8,300
Tax Year 2018
Lot Size 10,018 Sqft
Acres 0.23
Property Description
Welcome home! This 4 Bedroom 2 1/2 bath newly listed home, has recently been painted outside, newer roof, first floor has all hardwoods, natural gas heating, dining room and enclosed deck overlooking nice back yard. Three generous-sized bedrooms, including a Master bedroom with private full bath. Lower level has a family room with a fireplace, as well as a fourth bedroom and bathroom. Oversized attached two car garage with work-area and walk-out to back yard. Wonderful location in quiet neighborhood with easy access to major routes.
Location
State MA
County Norfolk
Zoning Res
Direction For Best Results use GPS
Rooms
Family Room Flooring - Wall to Wall Carpet
Basement Full, Finished, Walk-Out Access, Interior Entry, Garage Access, Concrete
Primary Bedroom Level Main
Dining Room Flooring - Wall to Wall Carpet, Open Floorplan
Kitchen Flooring - Hardwood
Interior
Heating Baseboard, Natural Gas
Cooling Central Air
Flooring Carpet, Hardwood
Fireplaces Number 1
Fireplaces Type Family Room
Appliance Range, Dishwasher, Refrigerator, Washer, Dryer, Gas Water Heater, Utility Connections for Gas Range
Laundry In Basement, Washer Hookup
Exterior
Garage Spaces 2.0
Community Features Public Transportation, Shopping, Pool, Tennis Court(s), Park, Walk/Jog Trails, Stable(s), Golf, Medical Facility, Laundromat, Bike Path, Conservation Area, Highway Access, House of Worship, Marina, Private School, Public School, T-Station, University, Other, Sidewalks
Utilities Available for Gas Range, Washer Hookup
Roof Type Shingle
Total Parking Spaces 4
Garage Yes
Building
Lot Description Cul-De-Sac, Gentle Sloping, Level
Foundation Concrete Perimeter
Sewer Public Sewer
Water Public
Schools
Elementary Schools Hillside
Middle Schools Pollord
High Schools Needham
Read Less Info
Want to know what your home might be worth? Contact us for a FREE valuation!

Our team is ready to help you sell your home for the highest possible price ASAP
Bought with Team Uranus • Gaia Realty & Advisors, LLC
GET MORE INFORMATION

Jim Armstrong
Team Leader/Broker Associate | License ID: 9074205
Team Leader/Broker Associate License ID: 9074205





