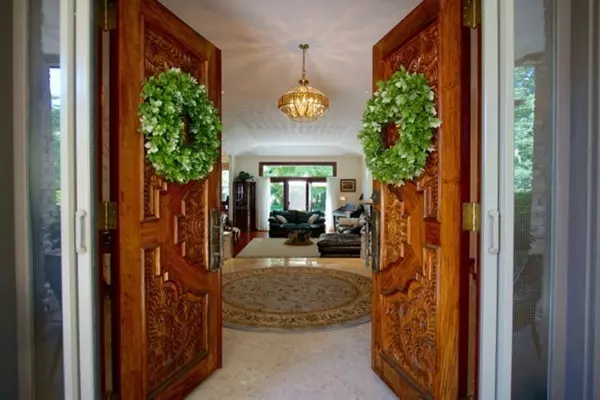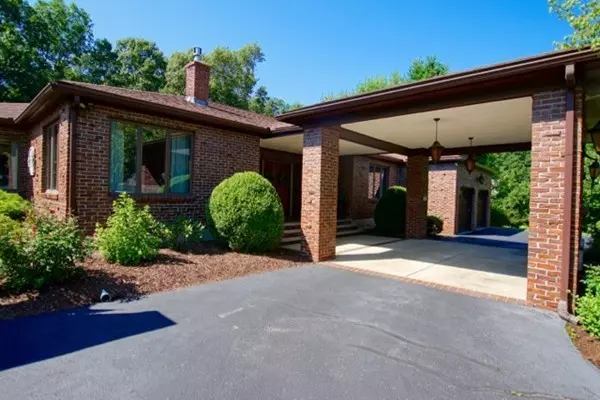For more information regarding the value of a property, please contact us for a free consultation.
Key Details
Sold Price $850,000
Property Type Single Family Home
Sub Type Single Family Residence
Listing Status Sold
Purchase Type For Sale
Square Footage 3,440 sqft
Price per Sqft $247
MLS Listing ID 72367166
Sold Date 11/06/18
Style Ranch
Bedrooms 3
Full Baths 3
Year Built 1986
Annual Tax Amount $11,094
Tax Year 2018
Lot Size 0.680 Acres
Acres 0.68
Property Description
One level living, Wildwood area, w/ 3440 sq. ft of living space. Grand entrance through double doors, into a beautiful foyer & open concept space. Front to back open flow leads you to a wall of glass w/ slider to a new rear patio. Open eat in kitchen is the heart of this home; renovated w/ custom draws, quartz counter tops, new appliances & septic garbage disposal. Kitchen is adjacent to a stone fire placed sitting room, formal dining room, sunken living room & a sitting room to side patio; you will be the center of everything. 3 BR, full & master bath, dressing room w/ master suite, laundry & more complete. Situated on over 29,000 sq. ft of manicured grounds, w/ Koi Pond, 2 patios, heated/circular driveway & storage shed w/ electricity. All brick home, two car oversized heated garage w/ custom storage, 4 BR septic, finished LL w/ 4th BR, kitchen, bath, cedar closet, work shop, new water filtration & central vac systems, new fixtures, & more. Home has well, used for lawn irrigation.
Location
State MA
County Essex
Zoning RC
Direction Wildwood Drive; to Driftwood Lane
Rooms
Family Room Ceiling Fan(s), Flooring - Hardwood
Basement Full, Finished, Interior Entry, Garage Access
Primary Bedroom Level First
Dining Room Ceiling Fan(s), Flooring - Wood
Kitchen Countertops - Stone/Granite/Solid, Countertops - Upgraded, Wet Bar, Recessed Lighting, Remodeled
Interior
Interior Features Entry Hall, Living/Dining Rm Combo, Kitchen, Central Vacuum, Wet Bar
Heating Forced Air, Natural Gas
Cooling Central Air
Flooring Carpet, Marble, Hardwood, Flooring - Marble
Fireplaces Number 1
Fireplaces Type Family Room
Appliance Range, Oven, Dishwasher, Disposal, Microwave, Refrigerator, Utility Connections for Electric Range
Laundry First Floor
Exterior
Garage Spaces 2.0
Community Features Shopping, Park, Walk/Jog Trails
Utilities Available for Electric Range
Waterfront false
Roof Type Shingle
Total Parking Spaces 6
Garage Yes
Building
Lot Description Level
Foundation Irregular
Sewer Public Sewer, Private Sewer
Water Public, Private
Read Less Info
Want to know what your home might be worth? Contact us for a FREE valuation!

Our team is ready to help you sell your home for the highest possible price ASAP
Bought with Nikki Cappadona Martin • Coldwell Banker Residential Brokerage - Lynnfield
GET MORE INFORMATION

Jim Armstrong
Team Leader/Broker Associate | License ID: 9074205
Team Leader/Broker Associate License ID: 9074205





