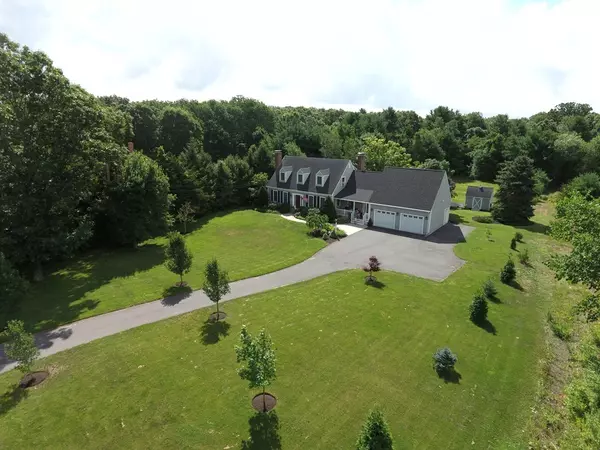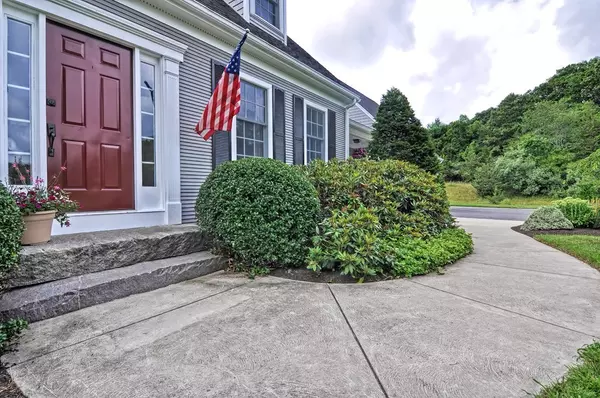For more information regarding the value of a property, please contact us for a free consultation.
Key Details
Sold Price $480,000
Property Type Single Family Home
Sub Type Single Family Residence
Listing Status Sold
Purchase Type For Sale
Square Footage 2,273 sqft
Price per Sqft $211
MLS Listing ID 72368553
Sold Date 11/01/18
Style Cape
Bedrooms 3
Full Baths 2
Half Baths 1
Year Built 1992
Annual Tax Amount $5,412
Tax Year 2018
Lot Size 1.050 Acres
Acres 1.05
Property Description
You will instantly fall in love as soon as you drive down the driveway & see this exquisite 2,273+ sq. ft. Cape situated on a professionally landscaped acre of paradise! First floor offers inviting remodeled granite kitchen (2015) w/SS appliance, double ovens & dining area w/Rumford fireplace w/reclaimed antique hand-hewn beam from NH barn! Addition in 2014 of family room w/cathedral ceiling & oversized 2 bay garage & 6' farmer's porch! Formal DR, gorgeous LR w/second wood burning fireplace w/antique mantle & Den/office w/closest all have newly refinished (2017) hdwd flooring! Laundry rm & 1/2 bath complete the main level. Master bdrm w/new hdwds & built ins & master bath & 2 lge sized bdrms! New lawn & irrigation & updated electrical (2014), high efficiency gas furnace/HW heater (2010), solar panels (2016), crown molding, central vac, granite steps, concrete walkways, newly painted exterior (2018), 3 season room, key hole garden, reclaimed cobblestone patio & shed. JUST STUNNING!
Location
State MA
County Bristol
Zoning res
Direction Rte 118 or Pike Avenue to Wilmarth Street
Rooms
Family Room Cathedral Ceiling(s), Flooring - Stone/Ceramic Tile, Window(s) - Bay/Bow/Box
Basement Full, Partially Finished, Bulkhead, Concrete
Primary Bedroom Level Second
Dining Room Flooring - Hardwood, Window(s) - Bay/Bow/Box
Kitchen Flooring - Stone/Ceramic Tile, Dining Area, Pantry, Countertops - Stone/Granite/Solid, Countertops - Upgraded, French Doors, Breakfast Bar / Nook, Cabinets - Upgraded, Open Floorplan, Recessed Lighting, Remodeled, Stainless Steel Appliances, Gas Stove, Peninsula
Interior
Interior Features Closet, Cable Hookup, Ceiling - Cathedral, Den, Sun Room, Play Room, Central Vacuum
Heating Baseboard, Natural Gas
Cooling Window Unit(s)
Flooring Tile, Laminate, Hardwood, Flooring - Hardwood
Fireplaces Number 2
Fireplaces Type Living Room
Appliance Oven, Dishwasher, Microwave, Countertop Range, Refrigerator, Dryer, Range Hood, Gas Water Heater, Tank Water Heater, Utility Connections for Gas Range, Utility Connections for Electric Oven
Laundry Laundry Closet, First Floor
Exterior
Exterior Feature Rain Gutters, Storage, Professional Landscaping, Sprinkler System, Decorative Lighting
Garage Spaces 2.0
Community Features Public Transportation, Shopping, Pool, Park, Walk/Jog Trails, Golf, Medical Facility, Laundromat, Conservation Area, Highway Access, House of Worship, Private School, Public School
Utilities Available for Gas Range, for Electric Oven
Roof Type Shingle
Total Parking Spaces 8
Garage Yes
Building
Lot Description Wooded, Level
Foundation Concrete Perimeter
Sewer Private Sewer
Water Public
Architectural Style Cape
Schools
Elementary Schools Hyman Fine
Middle Schools Wamsutta
High Schools Attleboro High
Read Less Info
Want to know what your home might be worth? Contact us for a FREE valuation!

Our team is ready to help you sell your home for the highest possible price ASAP
Bought with Donald Savastano • United Real Estate Boston Metro South - West
GET MORE INFORMATION
Jim Armstrong
Team Leader/Broker Associate | License ID: 9074205
Team Leader/Broker Associate License ID: 9074205





