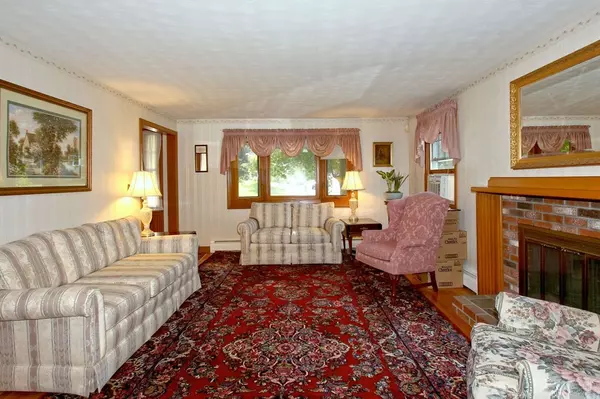For more information regarding the value of a property, please contact us for a free consultation.
Key Details
Sold Price $450,000
Property Type Single Family Home
Sub Type Single Family Residence
Listing Status Sold
Purchase Type For Sale
Square Footage 2,282 sqft
Price per Sqft $197
MLS Listing ID 72368913
Sold Date 10/26/18
Style Colonial
Bedrooms 4
Full Baths 1
Half Baths 1
HOA Y/N false
Year Built 1963
Annual Tax Amount $5,838
Tax Year 2018
Lot Size 0.570 Acres
Acres 0.57
Property Description
Great curb appeal! The brick walkway leads to this warm & inviting four bedroom Colonial. Located in a well-established neighborhood, this attractive home is within walking distance to the desirable Forest Ave School. The property features a lovely front-to-back living room with brick fireplace, a formal dining room,and an updated eat-in kitchen with ceramic tile floor, backsplash & granite countertops. The fabulous sunroom has three walls of sliders, skylights,& fans overlooking the private, large level yard. Lower level has a spacious family room, freshly painted with new wall-to-wall carpet. Additional features include hardwood floors, newer windows, professionally landscaped grounds, an irrigation system, security system & a two-car attached garage. Hudson is a vibrant community with good schools & easy access to excellent restaurants, shopping centers, all services & commuting routes.
Location
State MA
County Middlesex
Zoning res
Direction Main Street to Woodrow Street
Rooms
Family Room Flooring - Wall to Wall Carpet
Basement Full, Partially Finished, Interior Entry, Sump Pump
Primary Bedroom Level Second
Dining Room Flooring - Hardwood, Window(s) - Bay/Bow/Box
Kitchen Flooring - Stone/Ceramic Tile, Countertops - Stone/Granite/Solid, Chair Rail
Interior
Interior Features Ceiling Fan(s), Slider, Sun Room
Heating Baseboard, Oil
Cooling Window Unit(s), Wall Unit(s), Whole House Fan
Flooring Tile, Carpet, Hardwood, Flooring - Wall to Wall Carpet
Fireplaces Number 1
Fireplaces Type Living Room
Appliance Range, Dishwasher, Microwave, Oil Water Heater, Tank Water Heater, Utility Connections for Electric Range, Utility Connections for Electric Dryer
Laundry In Basement, Washer Hookup
Exterior
Exterior Feature Professional Landscaping, Sprinkler System
Garage Spaces 2.0
Community Features Shopping, Tennis Court(s), Bike Path, Public School, Sidewalks
Utilities Available for Electric Range, for Electric Dryer, Washer Hookup
Roof Type Shingle
Total Parking Spaces 4
Garage Yes
Building
Foundation Concrete Perimeter
Sewer Private Sewer
Water Public
Schools
Elementary Schools Forest Avenue
Middle Schools Quinn
High Schools Hudson
Others
Acceptable Financing Contract
Listing Terms Contract
Read Less Info
Want to know what your home might be worth? Contact us for a FREE valuation!

Our team is ready to help you sell your home for the highest possible price ASAP
Bought with Patricia Sands • Coldwell Banker Residential Brokerage - Concord
GET MORE INFORMATION

Jim Armstrong
Team Leader/Broker Associate | License ID: 9074205
Team Leader/Broker Associate License ID: 9074205





