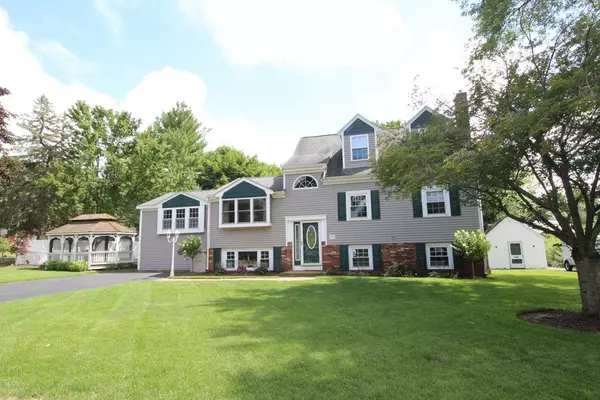For more information regarding the value of a property, please contact us for a free consultation.
Key Details
Sold Price $420,000
Property Type Single Family Home
Sub Type Single Family Residence
Listing Status Sold
Purchase Type For Sale
Square Footage 1,838 sqft
Price per Sqft $228
MLS Listing ID 72372202
Sold Date 09/28/18
Style Contemporary
Bedrooms 3
Full Baths 2
Year Built 1968
Annual Tax Amount $4,981
Tax Year 2018
Lot Size 0.370 Acres
Acres 0.37
Property Description
Raised ranch turned contemporary boasts perfect symmetry w/an open floor plan that is all the rage! The positioning of an updated soft white kitchen w/granite counters, center island, hardwood floors, cathedral ceiling & skylight allows the chef to be in-the-mix when entertaining is the order of the day. No detail was overlooked in the architecturally unique & precisely crafted attached living/family room with wood ceilings, shadowbox window, lots of natural light and room for the whole gang to gather. The second floor addition contains the master suite complete with double closets, full private bath with 3/4 height beadboard wainscoting & a walk-in shower. The site is improved with impeccable landscaping w/irrigation, an in-ground pool, screened gazebo, shed, fencing & an insulated/finished outbuilding. Strategically located only moments away from shopping, highways & the commuter rail, this property is the total package. VRP: Seller will entertain offers between $400K-$420K.
Location
State MA
County Bristol
Zoning R1
Direction Rte 123W (Highland Ave), past Level Acres Farm, 2nd left onto Brae Rd.
Rooms
Family Room Flooring - Wall to Wall Carpet, Exterior Access, Open Floorplan, Recessed Lighting, Remodeled, Wainscoting
Basement Partial, Crawl Space, Finished, Walk-Out Access, Interior Entry, Concrete
Primary Bedroom Level Second
Dining Room Flooring - Hardwood
Kitchen Skylight, Cathedral Ceiling(s), Flooring - Hardwood, Countertops - Stone/Granite/Solid, Kitchen Island, Open Floorplan, Recessed Lighting, Remodeled
Interior
Interior Features Recessed Lighting, Wainscoting, Office, Wired for Sound
Heating Forced Air, Natural Gas
Cooling Central Air
Flooring Tile, Carpet, Hardwood, Flooring - Wall to Wall Carpet
Fireplaces Number 1
Appliance Range, Dishwasher, Microwave, Refrigerator, Gas Water Heater, Leased Heater, Utility Connections for Gas Range, Utility Connections for Electric Dryer
Laundry In Basement
Exterior
Exterior Feature Storage, Professional Landscaping, Sprinkler System, Other
Fence Fenced
Pool In Ground
Community Features Public Transportation, Shopping, Pool, Park, Walk/Jog Trails, Golf, Laundromat, Highway Access, House of Worship, Public School, T-Station
Utilities Available for Gas Range, for Electric Dryer
Roof Type Shingle
Total Parking Spaces 4
Garage No
Private Pool true
Building
Lot Description Level
Foundation Concrete Perimeter
Sewer Public Sewer
Water Public
Architectural Style Contemporary
Read Less Info
Want to know what your home might be worth? Contact us for a FREE valuation!

Our team is ready to help you sell your home for the highest possible price ASAP
Bought with Susan Kelley-Brian • Better Living Real Estate, LLC
GET MORE INFORMATION
Jim Armstrong
Team Leader/Broker Associate | License ID: 9074205
Team Leader/Broker Associate License ID: 9074205





