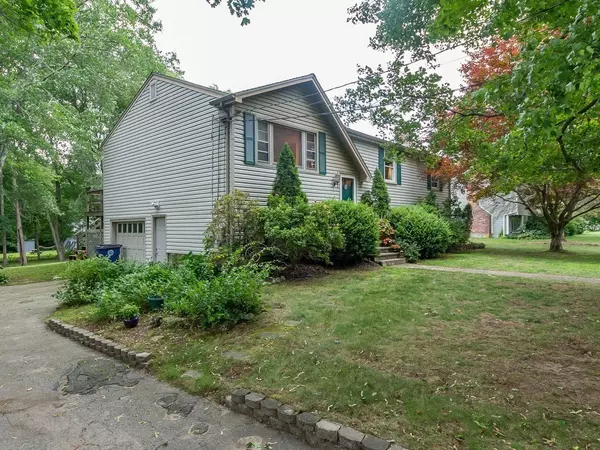For more information regarding the value of a property, please contact us for a free consultation.
Key Details
Sold Price $375,000
Property Type Single Family Home
Sub Type Single Family Residence
Listing Status Sold
Purchase Type For Sale
Square Footage 2,243 sqft
Price per Sqft $167
MLS Listing ID 72372521
Sold Date 10/12/18
Style Raised Ranch
Bedrooms 4
Full Baths 1
Year Built 1972
Annual Tax Amount $5,704
Tax Year 2018
Lot Size 0.460 Acres
Acres 0.46
Property Description
Meticulously maintained,updated 4 bdrm. home at an affordable price! Perfect for 1st time home buyers! Comfortable living rm, with adjoining dining rm, large windows (Anderson replacement windows!) hardwood floors! Updated kitchen,oak cabinets,tile flooring, island with seating,granite counters! 3 good sized bdrms,carpeted now, but hardwood flooring is underneath! Updated full bath with storage! Downstairs level has a large,comfy family/media rm with a relaxing fireplace,barn board,beams & hardwood floors! Downstairs also has 1 good sized bdrm, laundry rm. with utility sink & access to the garage! This home features a spacious lot (19,872 sq. ft.!), large backyard deck for entertaining, 1 car gar. & parking for 4 cars! Roof is newer, 2.5 yrs, gas heat, fully insulated with newer insulation backed vinyl siding for easy maintenance! Medway is located 32 miles to Boston only 47 min.! Great public schools,walking distance to elementary! Norfolk MBTA train station to S.Station nearby!
Location
State MA
County Norfolk
Zoning ARII
Direction Rt. 109 to Village St. to Charles River Rd.
Rooms
Family Room Flooring - Hardwood
Primary Bedroom Level Second
Dining Room Flooring - Hardwood
Kitchen Flooring - Stone/Ceramic Tile, Countertops - Stone/Granite/Solid, Kitchen Island
Interior
Heating Forced Air, Natural Gas
Cooling Window Unit(s)
Flooring Wood, Tile, Carpet
Fireplaces Number 1
Fireplaces Type Family Room
Appliance Range, Dishwasher, Microwave, Refrigerator, Washer, Dryer, Gas Water Heater, Plumbed For Ice Maker, Utility Connections for Electric Range, Utility Connections for Electric Dryer
Laundry Flooring - Stone/Ceramic Tile, Electric Dryer Hookup, Washer Hookup, First Floor
Exterior
Exterior Feature Rain Gutters
Garage Spaces 1.0
Community Features Public Transportation, Tennis Court(s), Public School
Utilities Available for Electric Range, for Electric Dryer, Washer Hookup, Icemaker Connection
Roof Type Shingle
Total Parking Spaces 4
Garage Yes
Building
Lot Description Cleared, Level
Foundation Concrete Perimeter
Sewer Public Sewer
Water Public
Architectural Style Raised Ranch
Schools
Elementary Schools All Three
Middle Schools Medway Middle
High Schools Medway, Tricnty
Read Less Info
Want to know what your home might be worth? Contact us for a FREE valuation!

Our team is ready to help you sell your home for the highest possible price ASAP
Bought with Carissa Whitbread • Century 21 Commonwealth
GET MORE INFORMATION
Jim Armstrong
Team Leader/Broker Associate | License ID: 9074205
Team Leader/Broker Associate License ID: 9074205





