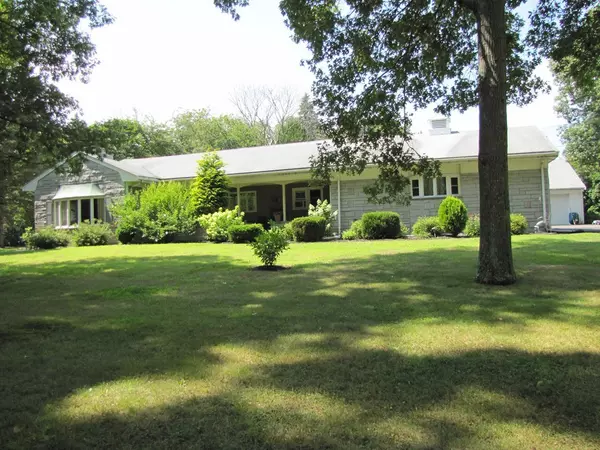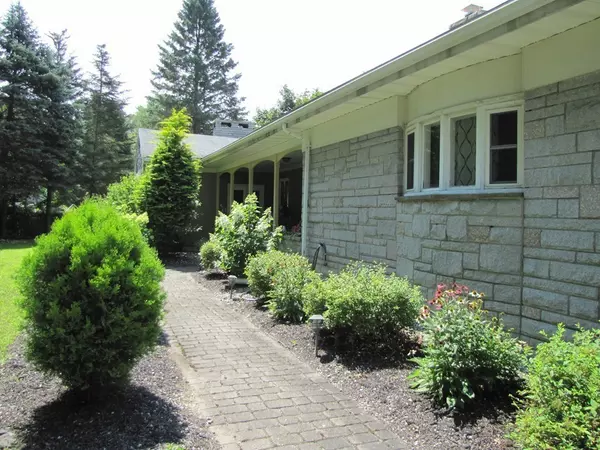For more information regarding the value of a property, please contact us for a free consultation.
Key Details
Sold Price $355,000
Property Type Single Family Home
Sub Type Single Family Residence
Listing Status Sold
Purchase Type For Sale
Square Footage 2,280 sqft
Price per Sqft $155
MLS Listing ID 72374771
Sold Date 10/31/18
Style Ranch
Bedrooms 3
Full Baths 1
Half Baths 1
Year Built 1956
Annual Tax Amount $3,912
Tax Year 2018
Lot Size 0.690 Acres
Acres 0.69
Property Description
If you want something different, single level living, over-sized living space surrounded by trees and wonderful landscaping -- make time to visit this home! This U-Shaped ranch offers great living space both indoors & outdoors - the lovely porch (reminds me of a Southern Veranda complete with built-in planter boxes that run the length of the porch and entrances into both oversized Living Rooms - wonderful for entertaining a large crowd)! The rear yard is fenced in, has two patio spaces, offers privacy with it's tree lined perimeter. There's an oversized garage that also offers additional storage in the loft area and a large work area for the weekend- mechanic! You're a quick drive to everywhere - walking trails, local farms for fresh produce, Silver Lake Beach,Outlet shopping, great restaurants, Franklin/Bellingham "T" Station, Rtes 495, 295, and 146. Could this be your new home? Come take a tour and see!
Location
State MA
County Norfolk
Zoning RES
Direction S Main St becomes Paine St after going thru Cooks Corner (home just after the NE Country Club)
Rooms
Family Room Flooring - Hardwood, Sunken
Basement Crawl Space
Primary Bedroom Level First
Dining Room Flooring - Hardwood
Kitchen Flooring - Stone/Ceramic Tile, Countertops - Stone/Granite/Solid, Cabinets - Upgraded, Remodeled, Stainless Steel Appliances
Interior
Heating Oil
Cooling None
Flooring Tile, Laminate, Bamboo
Fireplaces Number 1
Fireplaces Type Living Room
Appliance Range, Dishwasher, Refrigerator, Tank Water Heater, Utility Connections for Electric Range, Utility Connections for Electric Dryer
Laundry Electric Dryer Hookup, Washer Hookup, First Floor
Exterior
Exterior Feature Stone Wall
Garage Spaces 2.0
Fence Fenced/Enclosed, Fenced
Community Features Shopping, Park, Walk/Jog Trails, Golf, Laundromat, Conservation Area, Highway Access, T-Station, Sidewalks
Utilities Available for Electric Range, for Electric Dryer, Washer Hookup
Roof Type Shingle
Total Parking Spaces 4
Garage Yes
Building
Lot Description Gentle Sloping
Foundation Block
Sewer Inspection Required for Sale
Water Public, Private
Architectural Style Ranch
Others
Senior Community false
Acceptable Financing Contract
Listing Terms Contract
Read Less Info
Want to know what your home might be worth? Contact us for a FREE valuation!

Our team is ready to help you sell your home for the highest possible price ASAP
Bought with Anastasia Kaufman • RE/MAX Town & Country
GET MORE INFORMATION
Jim Armstrong
Team Leader/Broker Associate | License ID: 9074205
Team Leader/Broker Associate License ID: 9074205





