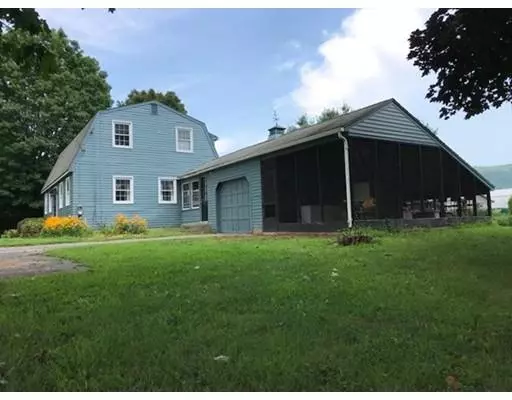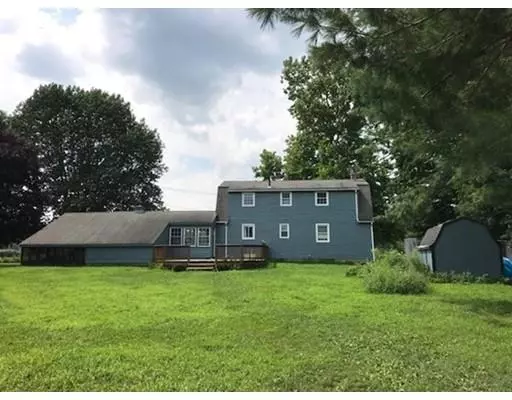For more information regarding the value of a property, please contact us for a free consultation.
Key Details
Sold Price $258,500
Property Type Single Family Home
Sub Type Single Family Residence
Listing Status Sold
Purchase Type For Sale
Square Footage 1,642 sqft
Price per Sqft $157
MLS Listing ID 72375733
Sold Date 04/03/19
Style Gambrel /Dutch
Bedrooms 4
Full Baths 2
HOA Y/N false
Year Built 1963
Annual Tax Amount $3,594
Tax Year 2018
Lot Size 0.690 Acres
Acres 0.69
Property Description
Find yourself at home in scenic Deerfield across from the Deerfield River. This four bedroom gambrel offers an open floor plan and picturesque views from the large screen room. Enclosed entryway, open kitchen and dining area with a built-in hutch and lots of counter space and cabinets. Comfortable living room and a first floor bedroom, perfect for a guest room or home office. First floor laundry and full bath complete the main living area. Large master bedroom and two additional bedrooms on the second level, all with built in storage and large closets. Second floor bathroom includes jacuzzi tub. Large full basement offers lots of options. Deck overlooks a large backyard with beautiful red maple shade trees, productive raised bed gardens and perennial gardens, bordered by tall hedges to create a quiet, secluded retreat. A great deal for a house in Deerfield, price reflects updating needed to make this home shine. Minutes from Historic Deerfield and Yankee Candle Village.
Location
State MA
County Franklin
Zoning RA
Direction From Old Deerfield, south on Main St to Mill Village Rd., on left near Pioneer Gardens
Rooms
Basement Full, Interior Entry, Concrete, Unfinished
Primary Bedroom Level First
Dining Room Flooring - Hardwood
Kitchen Flooring - Vinyl, Pantry, Open Floorplan
Interior
Heating Forced Air, Oil
Cooling None
Flooring Tile, Vinyl, Carpet, Hardwood
Appliance Oil Water Heater, Tank Water Heater, Utility Connections for Electric Range, Utility Connections for Electric Oven, Utility Connections for Electric Dryer
Laundry First Floor, Washer Hookup
Exterior
Exterior Feature Rain Gutters, Storage, Garden
Garage Spaces 1.0
Community Features Public Transportation, Shopping, Tennis Court(s), Park, Walk/Jog Trails, Stable(s), Medical Facility, Laundromat, Conservation Area, Highway Access, House of Worship, Private School, Public School
Utilities Available for Electric Range, for Electric Oven, for Electric Dryer, Washer Hookup
View Y/N Yes
View Scenic View(s)
Roof Type Shingle
Total Parking Spaces 4
Garage Yes
Building
Lot Description Cleared, Level
Foundation Concrete Perimeter
Sewer Inspection Required for Sale, Private Sewer
Water Public
Architectural Style Gambrel /Dutch
Schools
Elementary Schools Deerfield Elem
Middle Schools Frontier Reg Ms
High Schools Frontier Reg Hs
Others
Senior Community false
Read Less Info
Want to know what your home might be worth? Contact us for a FREE valuation!

Our team is ready to help you sell your home for the highest possible price ASAP
Bought with Phil Pless • Coldwell Banker Upton-Massamont REALTORS®
GET MORE INFORMATION
Jim Armstrong
Team Leader/Broker Associate | License ID: 9074205
Team Leader/Broker Associate License ID: 9074205





