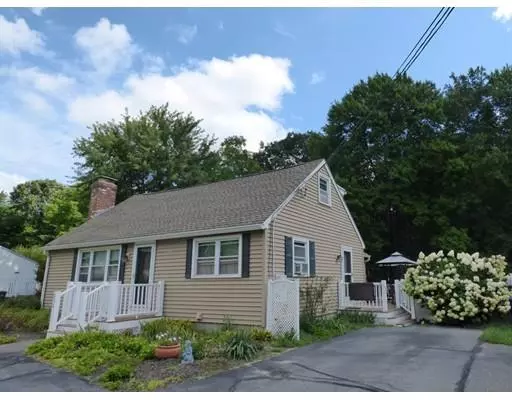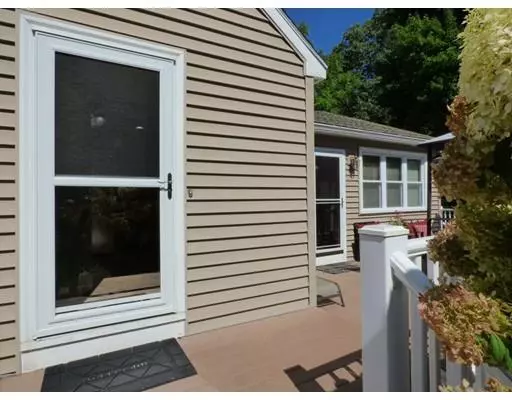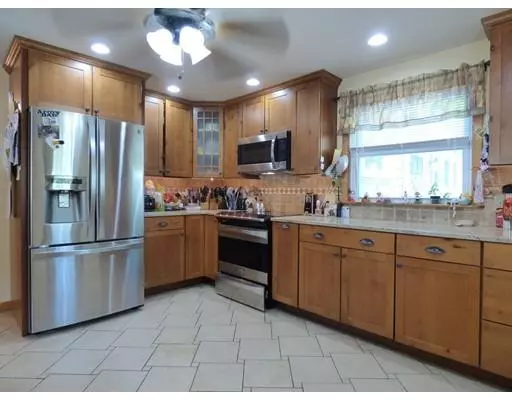For more information regarding the value of a property, please contact us for a free consultation.
Key Details
Sold Price $299,900
Property Type Single Family Home
Sub Type Single Family Residence
Listing Status Sold
Purchase Type For Sale
Square Footage 1,876 sqft
Price per Sqft $159
MLS Listing ID 72376195
Sold Date 02/22/19
Style Cape
Bedrooms 4
Full Baths 3
HOA Y/N false
Year Built 1974
Annual Tax Amount $5,292
Tax Year 2018
Lot Size 0.480 Acres
Acres 0.48
Property Description
Who needs an In-Law or Guest Suite?? Commuter friendly location with two kitchens, 3 full baths, walk out LL! The main house features a beautifully upgraded granite kitchen w/SS appliances, tiled floor, breakfast bar and dining area w/hdwd flrs. A cozy living room w/brick fireplace, full bath and first floor bedroom finish off the main level. Upstairs two more bedrooms, plus another updated full bath w/tiled floor & jetted tub. Full basement w/finished heated bonus room & fp, laundry room, workshop and one bay garage checks off the need for storage space on your list of must haves! The composite wrap around deck offers plenty of entertaining space and overlooks your new AG pool and huge backyard waiting for summer parties and fall fun! The in-law apt (separate utilities) offers a 1 bedroom, 1 bath, full kitchen, laundry hook up and living room w/sliders to your private deck area. Young roof, vinyl siding, updated plumbing, parking for 6+ cars! Also listed as MF in MLS#72416151
Location
State MA
County Worcester
Zoning RA
Direction Rt. 117 is Lancaster St - across from Habitat ReStore
Rooms
Basement Full, Partially Finished, Walk-Out Access, Interior Entry, Garage Access, Concrete
Primary Bedroom Level Second
Dining Room Flooring - Hardwood
Kitchen Flooring - Stone/Ceramic Tile, Dining Area, Countertops - Stone/Granite/Solid, Breakfast Bar / Nook, Cabinets - Upgraded, Deck - Exterior, Exterior Access, Stainless Steel Appliances
Interior
Interior Features Closet, Slider, Kitchen, Living/Dining Rm Combo
Heating Baseboard, Electric Baseboard, Oil, Electric
Cooling None
Flooring Wood, Tile, Carpet, Hardwood, Flooring - Wood, Flooring - Wall to Wall Carpet
Fireplaces Number 2
Fireplaces Type Family Room, Living Room
Appliance Range, Dishwasher, Microwave, Refrigerator, Electric Water Heater, Tank Water Heater, Tankless Water Heater, Plumbed For Ice Maker, Utility Connections for Electric Range, Utility Connections for Electric Oven, Utility Connections for Electric Dryer
Laundry In Basement, Washer Hookup
Exterior
Exterior Feature Rain Gutters
Garage Spaces 1.0
Pool Above Ground
Community Features Public Transportation, Shopping, Highway Access
Utilities Available for Electric Range, for Electric Oven, for Electric Dryer, Washer Hookup, Icemaker Connection
Roof Type Shingle
Total Parking Spaces 6
Garage Yes
Private Pool true
Building
Lot Description Easements
Foundation Concrete Perimeter
Sewer Public Sewer
Water Public
Architectural Style Cape
Others
Senior Community false
Read Less Info
Want to know what your home might be worth? Contact us for a FREE valuation!

Our team is ready to help you sell your home for the highest possible price ASAP
Bought with Diane DeCiccio • Acres Away Realty, Inc.
GET MORE INFORMATION
Jim Armstrong
Team Leader/Broker Associate | License ID: 9074205
Team Leader/Broker Associate License ID: 9074205





