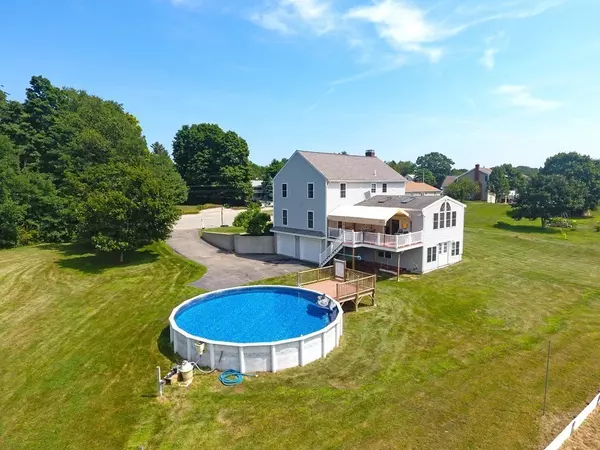For more information regarding the value of a property, please contact us for a free consultation.
Key Details
Sold Price $519,000
Property Type Single Family Home
Sub Type Single Family Residence
Listing Status Sold
Purchase Type For Sale
Square Footage 3,688 sqft
Price per Sqft $140
MLS Listing ID 72376550
Sold Date 10/19/18
Style Colonial
Bedrooms 4
Full Baths 2
Half Baths 1
HOA Y/N false
Year Built 1999
Annual Tax Amount $5,580
Tax Year 2018
Lot Size 0.490 Acres
Acres 0.49
Property Description
It's Outstanding in it's field! As real estate continues to heat up in the North Attleboro marketplace this house sure is the coolest! Meticulously maintained 1 owner Colonial was built with a blend of day-to-day casual to elegant entertaining in mind.4 bedroom 2.5 baths home has gleaming hardwood floors,1st floor office,formal din room with wood burning fireplace which spills out into a 24 x 22 sprawling family room off the kitchen with walls of windows & skylights for you to take in a spectacular back yard view of nature at its best. Relax on you oversize deck located off your family room.-Awhhhh tranquility at last. is the only way to describe this setting. Located at the end of the cul de sac & featuring 3 zones of central air, finished lower level game room that opens right out to the back yard.Above ground swimming pool & skating rink available for all your families seasonal fun. Bring the kids, extended family,the pups, how about chickens!
Location
State MA
County Bristol
Zoning RES
Direction May Street to Depot Street all the way to the end last house on the left
Rooms
Family Room Skylight, Cathedral Ceiling(s), Flooring - Hardwood, Cable Hookup, Deck - Exterior, Exterior Access, Open Floorplan
Basement Full, Finished, Walk-Out Access, Interior Entry, Concrete
Primary Bedroom Level Second
Dining Room Flooring - Hardwood, Open Floorplan
Kitchen Flooring - Hardwood, Countertops - Stone/Granite/Solid, Countertops - Upgraded, Kitchen Island, Open Floorplan, Recessed Lighting
Interior
Interior Features Cable Hookup, Closet - Walk-in, Open Floor Plan, Recessed Lighting, Home Office, Game Room, Wired for Sound
Heating Baseboard, Oil
Cooling Central Air, Dual
Flooring Tile, Carpet, Hardwood, Flooring - Hardwood, Flooring - Wall to Wall Carpet
Fireplaces Number 1
Fireplaces Type Dining Room
Appliance Oven, Dishwasher, Microwave, Refrigerator, Electric Water Heater, Utility Connections for Electric Oven, Utility Connections for Electric Dryer
Laundry First Floor
Exterior
Exterior Feature Rain Gutters, Professional Landscaping, Sprinkler System, Decorative Lighting
Garage Spaces 2.0
Pool Above Ground
Community Features Public Transportation, Shopping, Pool, Park, Walk/Jog Trails, Stable(s), Golf, Medical Facility, Laundromat, Bike Path, Conservation Area, Highway Access, House of Worship, Private School, Public School, T-Station, University
Utilities Available for Electric Oven, for Electric Dryer
View Y/N Yes
View Scenic View(s)
Roof Type Shingle
Total Parking Spaces 8
Garage Yes
Private Pool true
Building
Lot Description Cul-De-Sac, Corner Lot, Wooded, Easements
Foundation Concrete Perimeter
Sewer Private Sewer
Water Public
Architectural Style Colonial
Schools
Elementary Schools Amvet Boulevard
Middle Schools Na Middle
High Schools Na High
Others
Acceptable Financing Contract
Listing Terms Contract
Read Less Info
Want to know what your home might be worth? Contact us for a FREE valuation!

Our team is ready to help you sell your home for the highest possible price ASAP
Bought with Kathleen Costa • Keystone Property Group
GET MORE INFORMATION
Jim Armstrong
Team Leader/Broker Associate | License ID: 9074205
Team Leader/Broker Associate License ID: 9074205





