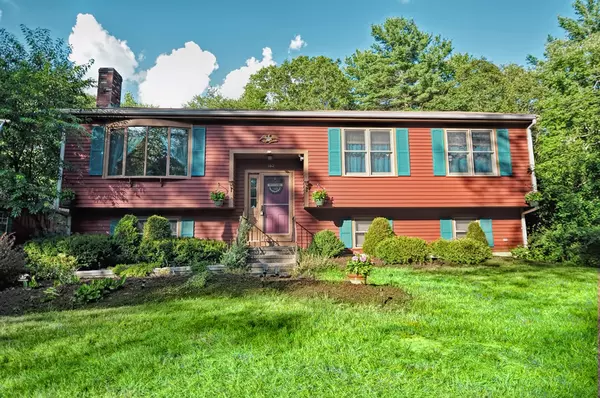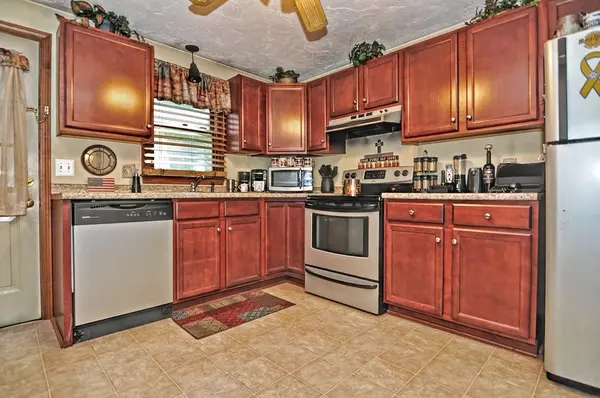For more information regarding the value of a property, please contact us for a free consultation.
Key Details
Sold Price $359,900
Property Type Single Family Home
Sub Type Single Family Residence
Listing Status Sold
Purchase Type For Sale
Square Footage 1,500 sqft
Price per Sqft $239
MLS Listing ID 72376964
Sold Date 10/10/18
Style Raised Ranch
Bedrooms 3
Full Baths 2
HOA Y/N false
Year Built 1985
Annual Tax Amount $5,506
Tax Year 2018
Lot Size 0.830 Acres
Acres 0.83
Property Sub-Type Single Family Residence
Property Description
This home features an updated kitchen with stainless steel appliance and a floorplan that flows. The kitchen, dining room and living are open, giving wonderful space for entertaining. Off the dining area is a 3-season porch. After your long day at work step out to this room and relax in your personal hot tub. The deck leads to a large private yard, abutting conservation,making this home complete. The lower level is partially finished with a fireplaced living room, a home office, laundry, full bath and a room currently being utilized for music and friends. Seller does not need to find suitable housing and is ready to move.Best and final offer due Monday @ 4pm
Location
State MA
County Plymouth
Zoning Resid
Direction Rte 106 to Old Plymouth Street
Rooms
Family Room Flooring - Wall to Wall Carpet
Basement Full, Finished, Walk-Out Access, Interior Entry
Primary Bedroom Level First
Dining Room Flooring - Laminate
Kitchen Ceiling Fan(s), Countertops - Upgraded, Breakfast Bar / Nook, Cabinets - Upgraded
Interior
Interior Features Office, Bedroom, Sauna/Steam/Hot Tub
Heating Forced Air, Oil
Cooling Central Air
Flooring Carpet, Laminate
Fireplaces Number 1
Appliance Range, Dishwasher, Refrigerator, Washer, Dryer, Electric Water Heater, Utility Connections for Electric Oven, Utility Connections for Electric Dryer
Laundry In Basement, Washer Hookup
Exterior
Exterior Feature Rain Gutters
Community Features Shopping, Walk/Jog Trails, Stable(s), Golf, Conservation Area, House of Worship, Public School, University
Utilities Available for Electric Oven, for Electric Dryer, Washer Hookup
Roof Type Shingle
Total Parking Spaces 6
Garage No
Building
Lot Description Wooded
Foundation Concrete Perimeter
Sewer Private Sewer
Water Public
Architectural Style Raised Ranch
Schools
Elementary Schools Central/Mitchel
Middle Schools Eb Middle
High Schools Eb Jr/Sr Hs
Others
Senior Community false
Read Less Info
Want to know what your home might be worth? Contact us for a FREE valuation!

Our team is ready to help you sell your home for the highest possible price ASAP
Bought with Chris Angelopoulos • Keller Williams Realty





