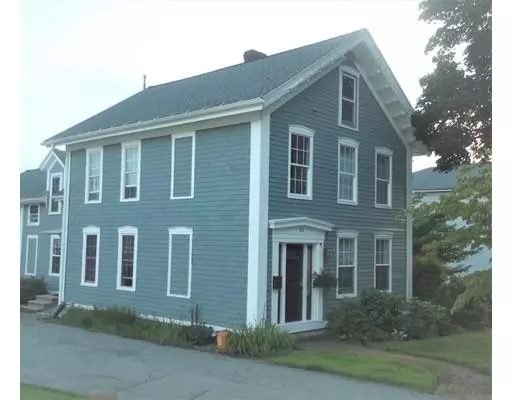For more information regarding the value of a property, please contact us for a free consultation.
Key Details
Sold Price $251,000
Property Type Single Family Home
Sub Type Single Family Residence
Listing Status Sold
Purchase Type For Sale
Square Footage 2,174 sqft
Price per Sqft $115
MLS Listing ID 72379348
Sold Date 04/18/19
Style Antique
Bedrooms 4
Full Baths 2
Half Baths 1
Year Built 1850
Annual Tax Amount $3,361
Tax Year 2018
Lot Size 0.430 Acres
Acres 0.43
Property Description
10 rooms on 3 levels, a Carriage House/Barn and a garage!. FIRST FLOOR: A modern kitchen with custom cabinetry, handcrafted center island, stainless steel appliances, granite counter tops, storage pantry, pellet insert, half bath, laundry and second stairway; a sunny formal dining room with built-ins; a breakfast room (could possibly be used as a bedroom or home office); and spacious front living room complete the first floor. SECOND LEVEL: four spacious bedrooms and two baths. THIRD LEVEL: two nicely finished, unheated rooms. TWO STORY CARRIAGE HOUSE/BARN: 1st floor has a separate 1 bay garage, carriage house, storage and two stalls, 2nd floor has a full loft. SHED: Attached to house has new outer wall, door and window. The spacious corner lot with a large yard has established plantings of perennials, fruiting/flowering trees and raised garden beds with space to store all your lawn and garden tools in the lower level of the barn. Approximately 55 from Boston, 25 miles from Worcester.
Location
State MA
County Worcester
Zoning R E
Direction North Main Street to Summer Street
Rooms
Basement Full, Interior Entry, Bulkhead, Concrete
Primary Bedroom Level Second
Dining Room Closet/Cabinets - Custom Built, Flooring - Hardwood, Chair Rail
Kitchen Pantry, Countertops - Stone/Granite/Solid, Kitchen Island, Stainless Steel Appliances
Interior
Interior Features Closet/Cabinets - Custom Built, Home Office
Heating Baseboard, Oil, Other
Cooling None
Flooring Tile, Laminate, Hardwood, Flooring - Hardwood
Fireplaces Number 2
Appliance Range, Dishwasher, Refrigerator, Washer, Dryer, Oil Water Heater
Laundry Bathroom - Half, Main Level, First Floor
Exterior
Exterior Feature Storage, Garden
Garage Spaces 1.0
Community Features Sidewalks
Waterfront Description Beach Front, Lake/Pond
Roof Type Shingle
Total Parking Spaces 6
Garage Yes
Building
Lot Description Corner Lot
Foundation Stone
Sewer Public Sewer
Water Public
Architectural Style Antique
Schools
Elementary Schools N.B. Elementary
High Schools N.B. Jr/Sr Hs
Others
Acceptable Financing Contract
Listing Terms Contract
Read Less Info
Want to know what your home might be worth? Contact us for a FREE valuation!

Our team is ready to help you sell your home for the highest possible price ASAP
Bought with Stacey Roman • 1 Worcester Homes
GET MORE INFORMATION
Jim Armstrong
Team Leader/Broker Associate | License ID: 9074205
Team Leader/Broker Associate License ID: 9074205





