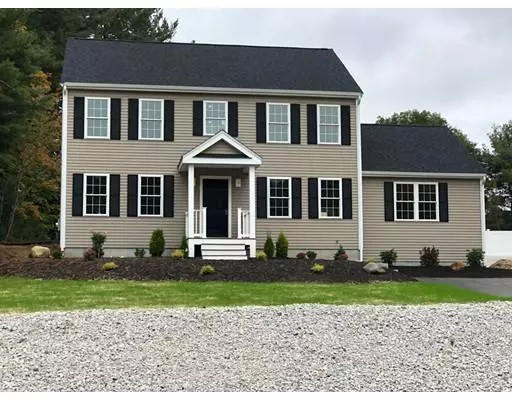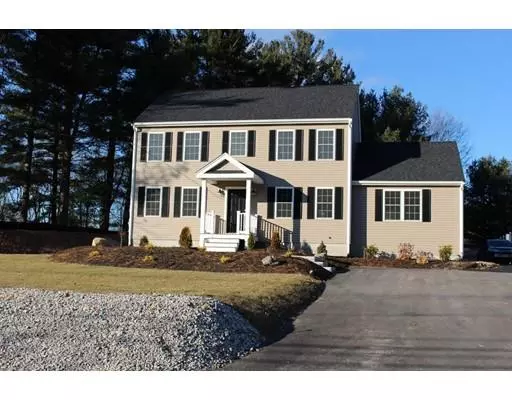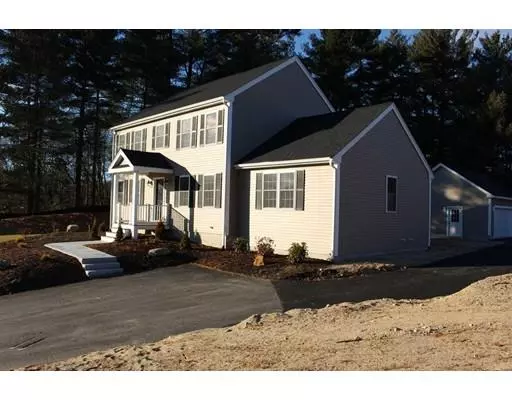For more information regarding the value of a property, please contact us for a free consultation.
Key Details
Sold Price $509,900
Property Type Single Family Home
Sub Type Single Family Residence
Listing Status Sold
Purchase Type For Sale
Square Footage 2,200 sqft
Price per Sqft $231
MLS Listing ID 72379449
Sold Date 06/03/19
Style Colonial
Bedrooms 4
Full Baths 2
Half Baths 1
Year Built 2018
Tax Year 2018
Lot Size 0.740 Acres
Acres 0.74
Property Description
SELLER WILL ACCEPT OFFERS between $504,900-$519,900! MOVE RIGHT IN to this NEW CUSTOM CONSTRUCTION COLONIAL by meticulous LOCAL BUILDER. 4 BEDS & 2.5 BATHS. TOTAL OPEN CONCEPT LIVING on most of the 1st Floor w/HARDWOOD FLOORS throughout the entire FIRST FLOOR except for BATHS. RARE 1st FLOOR MASTER BEDROOM SUITE w/TILED SHOWER. The CUSTOM WHITE CABINET PACKED GRANITE KITCHEN includes a GRANITE CENTER ISLAND COUNTER, SMUDGE PROOF STAINLESS STEEL and is OPEN to the adjacent SPACIOUS DINING AREA & FAMILY RM. The 23ft. FRONT to BACK FAMILY ROOM has tons of Windows for natural light and a CORNER GAS LOG FIREPLACE w/ GRANITE TILE SURROUND & WOODEN MANTLE. TONS OF CUSTOM TRIM throughout. The 1/2 BATH houses your LAUNDRY HOOKUPS on the 1st FLOOR as well. HARDWOOD TREADS lead up to the 2nd FLOOR where you will find 3 GOOD-SIZED BEDROOMS which complete this lovely home. The 2nd FLOOR BEDROOM can be used as a 2nd MASTER BEDROOM including 2 Lg CLOSETS & an abutting FULL Bath.
Location
State MA
County Norfolk
Zoning RES
Direction Wrentham Street to Wrentham Road
Rooms
Family Room Cathedral Ceiling(s), Flooring - Hardwood, Cable Hookup, Recessed Lighting
Basement Full
Primary Bedroom Level First
Dining Room Flooring - Hardwood, Chair Rail, Wainscoting
Kitchen Flooring - Hardwood, Countertops - Stone/Granite/Solid, Kitchen Island, Cabinets - Upgraded, Open Floorplan, Recessed Lighting, Slider, Lighting - Pendant
Interior
Heating Forced Air, Propane
Cooling Central Air
Flooring Tile, Carpet
Fireplaces Number 1
Fireplaces Type Family Room
Appliance Electric Water Heater, Plumbed For Ice Maker, Utility Connections for Gas Range, Utility Connections for Gas Dryer
Laundry Bathroom - Half, Flooring - Stone/Ceramic Tile, First Floor, Washer Hookup
Exterior
Exterior Feature Other
Garage Spaces 2.0
Community Features Public Transportation, Shopping, Park, Walk/Jog Trails, Golf, Highway Access, House of Worship, Public School, T-Station, University
Utilities Available for Gas Range, for Gas Dryer, Washer Hookup, Icemaker Connection
Waterfront Description Beach Front, Lake/Pond
Roof Type Shingle
Total Parking Spaces 6
Garage Yes
Building
Lot Description Wooded
Foundation Concrete Perimeter
Sewer Public Sewer
Water Public
Architectural Style Colonial
Schools
Elementary Schools Dipietro Elem
Middle Schools Memorial
High Schools Bell Highschool
Others
Acceptable Financing Contract
Listing Terms Contract
Read Less Info
Want to know what your home might be worth? Contact us for a FREE valuation!

Our team is ready to help you sell your home for the highest possible price ASAP
Bought with Kathy Portway • Success! Real Estate
GET MORE INFORMATION
Jim Armstrong
Team Leader/Broker Associate | License ID: 9074205
Team Leader/Broker Associate License ID: 9074205





