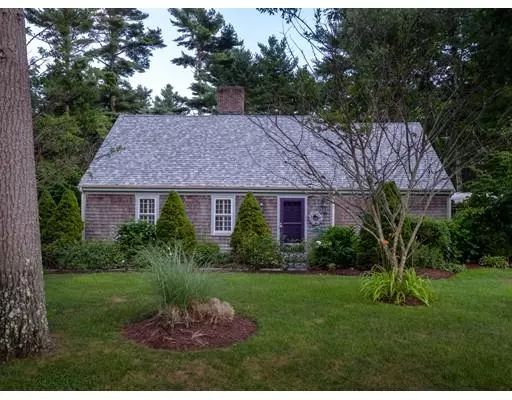For more information regarding the value of a property, please contact us for a free consultation.
Key Details
Sold Price $530,000
Property Type Single Family Home
Sub Type Single Family Residence
Listing Status Sold
Purchase Type For Sale
Square Footage 2,084 sqft
Price per Sqft $254
Subdivision Lebaron Estates
MLS Listing ID 72379446
Sold Date 02/01/19
Style Cape
Bedrooms 3
Full Baths 2
HOA Y/N false
Year Built 1963
Annual Tax Amount $4,657
Tax Year 2018
Lot Size 1.410 Acres
Acres 1.41
Property Description
11 Lebaron Way is a well-built Pallatroni & Gingras cape. Situated on landscaped lot on over 1.4 acres, this family home has beautiful features from sunny breezeway TV room, large FIRST FLOOR master suite with sitting room that opens to outdoor deck, modern kitchen, hardwood floors, cast-iron baseboard, fireplaced living room with wainscoting, to two large 2nd floor bedrooms and 2nd floor common area ideal for homework or sewing nook, or additional home office. Home is move-in ready in terms of finishes and has 2 remodeled full baths, modern kitchen, and special amenities such as rustic “wood shop” attached to garage with open framing and hardwood floors, perfect for home office or man cave/she shed. The two-car garage, stand-alone shed and large basement with bulkhead offer plenty of room for storage. Property has town water, natural gas, septic and solar panels. Don't miss this opportunity to own a beautiful home in one of Mattapoisett's most established and well-located neighborhood
Location
State MA
County Plymouth
Zoning R80
Direction North Street to Lebaron Way
Rooms
Family Room Cathedral Ceiling(s), Ceiling Fan(s), Beamed Ceilings, Flooring - Wood, Cable Hookup, Exterior Access, Recessed Lighting
Basement Full
Primary Bedroom Level Main
Kitchen Closet, Flooring - Wood, Dining Area, Countertops - Stone/Granite/Solid, Recessed Lighting, Gas Stove
Interior
Interior Features Cathedral Ceiling(s), Sauna/Steam/Hot Tub
Heating Baseboard, Natural Gas
Cooling Window Unit(s), Whole House Fan
Flooring Wood, Tile, Flooring - Hardwood
Fireplaces Number 1
Fireplaces Type Living Room
Appliance Range, Dishwasher, Refrigerator, Washer, Dryer, Gas Water Heater, Tank Water Heater, Utility Connections for Gas Range, Utility Connections for Gas Oven, Utility Connections for Electric Dryer
Laundry Electric Dryer Hookup, Washer Hookup, In Basement
Exterior
Exterior Feature Rain Gutters, Storage, Professional Landscaping, Sprinkler System
Garage Spaces 2.0
Community Features Public Transportation, Shopping, Tennis Court(s), Park, Walk/Jog Trails, Stable(s), Golf, Laundromat, Bike Path, Conservation Area, Highway Access, House of Worship, Marina, Public School
Utilities Available for Gas Range, for Gas Oven, for Electric Dryer, Washer Hookup
Waterfront Description Beach Front, Harbor, Ocean, 1 to 2 Mile To Beach, Beach Ownership(Public)
Roof Type Shingle
Total Parking Spaces 4
Garage Yes
Building
Lot Description Wooded, Additional Land Avail., Gentle Sloping
Foundation Concrete Perimeter
Sewer Private Sewer
Water Public
Architectural Style Cape
Schools
Elementary Schools Center/Ohs
Middle Schools Orrjhs
High Schools Orrhs
Others
Senior Community false
Acceptable Financing Contract
Listing Terms Contract
Read Less Info
Want to know what your home might be worth? Contact us for a FREE valuation!

Our team is ready to help you sell your home for the highest possible price ASAP
Bought with Hugh Harp • Kinlin Grover Real Estate
GET MORE INFORMATION
Jim Armstrong
Team Leader/Broker Associate | License ID: 9074205
Team Leader/Broker Associate License ID: 9074205





