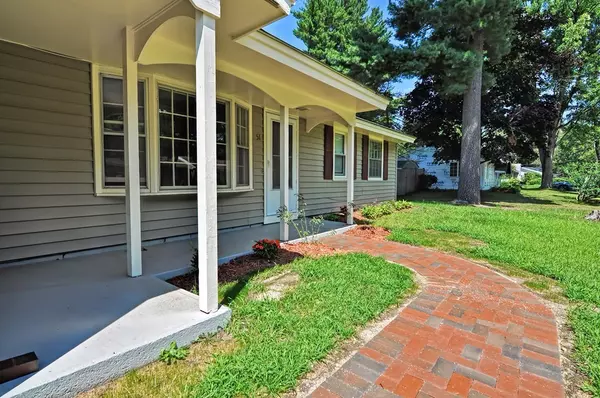For more information regarding the value of a property, please contact us for a free consultation.
Key Details
Sold Price $272,000
Property Type Single Family Home
Sub Type Single Family Residence
Listing Status Sold
Purchase Type For Sale
Square Footage 1,056 sqft
Price per Sqft $257
MLS Listing ID 72380320
Sold Date 09/26/18
Style Ranch
Bedrooms 3
Full Baths 1
HOA Y/N false
Year Built 1960
Annual Tax Amount $3,156
Tax Year 2018
Lot Size 10,018 Sqft
Acres 0.23
Property Description
Inviting Ranch, w/ brick walkway to covered front portico.Recently painted interior walls for fresh start! Living room w/ lge picture window opens to updated kitchen, new cabinets w/ attractive granite countertop. Stainless steel Epson stove, microwave &. dishwasher. New easy-care laminate floor completes the modern kitchen decor. Adjacent room off kitchen can serve as dining room, relaxing family room/playroom or office/den.. Attractive remodeled bathroom , new ceramic tile fl, popular pedestal sink, shining "vinyl surround" tub & shower enclosure, all easy care! New garage door, requires new garage door opener @ buyer's cost. Chain link fenced level backyard , ideal for entertaining family & friends. Handy commute/ minutes to shopping plazas/ Rt 495; MBTA station@ Franklin; & Milford Regional Hospital. Sliver Lake public beach nearby, a popular spot to relax & enjoy its amenities.Requires $10 seasonal fee for use, paid to DPW in town . Easy to show, easy to close !
Location
State MA
County Norfolk
Zoning Res
Direction Rt. 126 to Caroline,.left on Stella, to Sheila/ or Rt.126 to Paul Rd to Caroline to Sheila.
Rooms
Family Room Flooring - Wall to Wall Carpet, Exterior Access
Primary Bedroom Level Main
Kitchen Flooring - Laminate, Countertops - Stone/Granite/Solid, Countertops - Upgraded, Cabinets - Upgraded, Open Floorplan, Remodeled
Interior
Heating Central, Baseboard, Oil
Cooling None
Flooring Tile, Carpet, Laminate
Appliance Range, Dishwasher, Microwave, Oil Water Heater, Tank Water Heaterless, Utility Connections for Electric Range, Utility Connections for Electric Oven
Laundry Electric Dryer Hookup, Washer Hookup
Exterior
Garage Spaces 1.0
Fence Fenced/Enclosed, Fenced
Community Features Public Transportation, Shopping, Park, Golf, Medical Facility, Highway Access, House of Worship, Public School, T-Station
Utilities Available for Electric Range, for Electric Oven
Waterfront Description Beach Front, Lake/Pond, Beach Ownership(Public)
Roof Type Shingle
Total Parking Spaces 2
Garage Yes
Building
Lot Description Level
Foundation Concrete Perimeter, Slab
Sewer Public Sewer
Water Public
Architectural Style Ranch
Schools
Elementary Schools North Elementar
Middle Schools Bellingham
High Schools Bellingham
Others
Senior Community false
Acceptable Financing Contract
Listing Terms Contract
Read Less Info
Want to know what your home might be worth? Contact us for a FREE valuation!

Our team is ready to help you sell your home for the highest possible price ASAP
Bought with Gary Rogers • RE/MAX On the Charles
GET MORE INFORMATION
Jim Armstrong
Team Leader/Broker Associate | License ID: 9074205
Team Leader/Broker Associate License ID: 9074205





