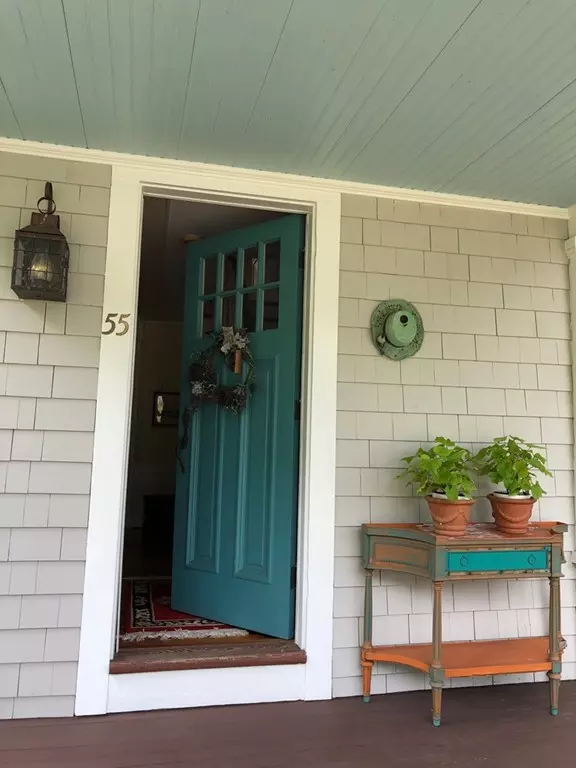For more information regarding the value of a property, please contact us for a free consultation.
Key Details
Sold Price $585,000
Property Type Single Family Home
Sub Type Single Family Residence
Listing Status Sold
Purchase Type For Sale
Square Footage 1,984 sqft
Price per Sqft $294
MLS Listing ID 72382006
Sold Date 11/07/18
Style Antique
Bedrooms 3
Full Baths 2
Year Built 1783
Annual Tax Amount $5,087
Tax Year 2018
Lot Size 0.610 Acres
Acres 0.61
Property Description
You will fall in love with this absolutely beautiful and fully remodeled home, complete with a two story Barn! Every inch of this home was given tremendous attention to detail, quality and craftsmanship. This light filled, open-concept home boasts a wonderful kitchen with granite counters, large center island and sliders leading to a spacious covered porch.Expansive backyard. Beautiful locust hardwood flooring can be found throughout the entire house. On the first floor, the dining room with picture molding leads into the bright living room equipped with a gas fireplace. A wonderful den and full bath, could make a lovely first floor master.Wooden shutters adorn the windows on the first floor. The spacious master spans the full length of the home, with a gas fireplace. Between the two story barn and the large unfinished basement you will have all the storage space you will need. Walking distance to Mattapoisett Village, town beach, local shops. Town water, sewer, natural gas.
Location
State MA
County Plymouth
Zoning R20
Direction Route 6 to North Street
Rooms
Basement Full, Concrete
Primary Bedroom Level Second
Dining Room Flooring - Hardwood
Kitchen Closet, Closet/Cabinets - Custom Built, Flooring - Hardwood, Countertops - Stone/Granite/Solid, Kitchen Island, Cabinets - Upgraded, Exterior Access, Open Floorplan, Slider, Stainless Steel Appliances
Interior
Interior Features Den
Heating Baseboard, Natural Gas
Cooling None
Flooring Hardwood, Flooring - Hardwood
Fireplaces Number 2
Fireplaces Type Living Room, Master Bedroom
Appliance Range, Dishwasher, Disposal, Microwave, Refrigerator, Washer, Dryer, Electric Water Heater, Utility Connections for Gas Range, Utility Connections for Gas Oven
Laundry First Floor
Exterior
Exterior Feature Professional Landscaping
Garage Spaces 2.0
Fence Fenced/Enclosed, Fenced
Community Features Shopping, Tennis Court(s), Park, Walk/Jog Trails, Stable(s), Golf, Laundromat, Bike Path, Highway Access, House of Worship, Public School
Utilities Available for Gas Range, for Gas Oven
Waterfront Description Beach Front, Bay, Harbor, 3/10 to 1/2 Mile To Beach, Beach Ownership(Public)
Roof Type Shingle
Total Parking Spaces 8
Garage Yes
Building
Foundation Granite
Sewer Public Sewer
Water Public
Architectural Style Antique
Schools
Elementary Schools Center/Old Hamm
Middle Schools Orrjh
High Schools Orrhs
Others
Senior Community false
Read Less Info
Want to know what your home might be worth? Contact us for a FREE valuation!

Our team is ready to help you sell your home for the highest possible price ASAP
Bought with Kristin Feeney • Converse Company Real Estate
GET MORE INFORMATION
Jim Armstrong
Team Leader/Broker Associate | License ID: 9074205
Team Leader/Broker Associate License ID: 9074205





