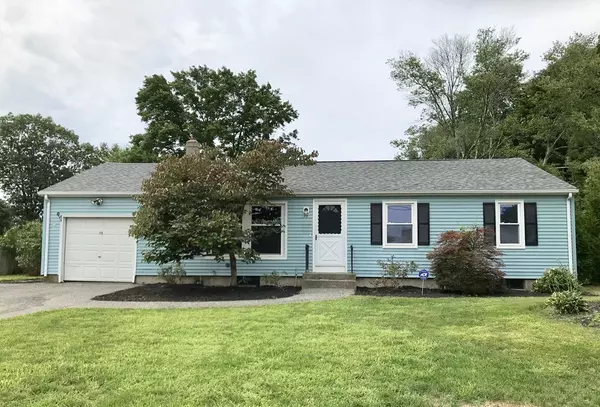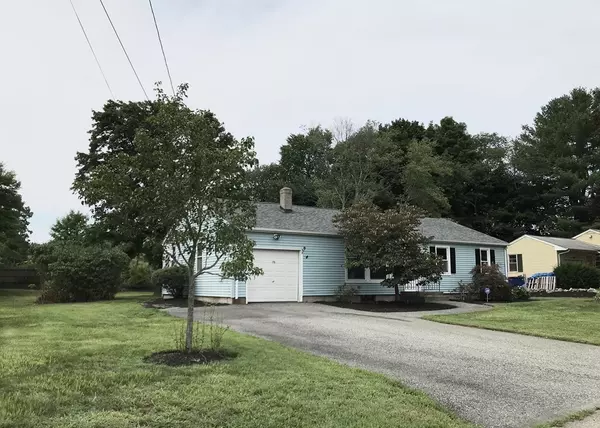For more information regarding the value of a property, please contact us for a free consultation.
Key Details
Sold Price $318,000
Property Type Single Family Home
Sub Type Single Family Residence
Listing Status Sold
Purchase Type For Sale
Square Footage 1,120 sqft
Price per Sqft $283
MLS Listing ID 72383175
Sold Date 10/23/18
Style Ranch
Bedrooms 3
Full Baths 1
HOA Y/N false
Year Built 1955
Annual Tax Amount $3,200
Tax Year 2018
Lot Size 0.380 Acres
Acres 0.38
Property Description
Welcome home to your tastefully updated 3 bedroom, 1 full bath, Ranch with attached one car garage and vinyl sided. The stately updated kitchen cabinets in a gleaming Cherry finish and soft close draws come topped with warm colored granite counters. The stainless steel appliances complete this kitchens look. The interior has also just been freshly painted. This home also features a brand new architectural shingled roof and new boiler. You’ll enter the living room to find recently refinished hardwood floors and a an oversized updated double-hung window. The bedrooms offer cozy carpets. (There is also hardwood floors underneath!) Need additional space in the future? There is also the possibility to expand in the lower level. Last but not least, there is the generously sized, nicely landscaped yard to accommodate all your outdoor functions. I’m sure it’ll be love when you get to experience the space and privacy this awesome backyard offers. There is literally almost nothing to do.
Location
State MA
County Bristol
Area North Seekonk
Zoning R1
Direction Off Central Avenue
Rooms
Basement Full, Interior Entry, Concrete, Unfinished
Primary Bedroom Level Main
Kitchen Closet, Flooring - Stone/Ceramic Tile, Dining Area, Countertops - Stone/Granite/Solid, Cabinets - Upgraded, Exterior Access, Remodeled, Slider, Stainless Steel Appliances
Interior
Heating Baseboard, Oil
Cooling None
Flooring Tile, Carpet, Hardwood
Appliance Range, Dishwasher, Microwave, Refrigerator, Oil Water Heater, Tank Water Heaterless, Utility Connections for Electric Range, Utility Connections for Electric Oven, Utility Connections for Electric Dryer
Laundry In Basement
Exterior
Exterior Feature Rain Gutters, Professional Landscaping, Sprinkler System
Garage Spaces 1.0
Fence Fenced
Community Features Shopping, Private School, Public School, Sidewalks
Utilities Available for Electric Range, for Electric Oven, for Electric Dryer
Waterfront false
Roof Type Shingle
Total Parking Spaces 4
Garage Yes
Building
Foundation Concrete Perimeter
Sewer Private Sewer
Water Public
Schools
Elementary Schools Aiken
Middle Schools Hurley
High Schools Seekonk High
Others
Senior Community false
Read Less Info
Want to know what your home might be worth? Contact us for a FREE valuation!

Our team is ready to help you sell your home for the highest possible price ASAP
Bought with Elizabeth G. Schultz • Avenue 5 Real Estate, LLC
GET MORE INFORMATION

Jim Armstrong
Team Leader/Broker Associate | License ID: 9074205
Team Leader/Broker Associate License ID: 9074205





