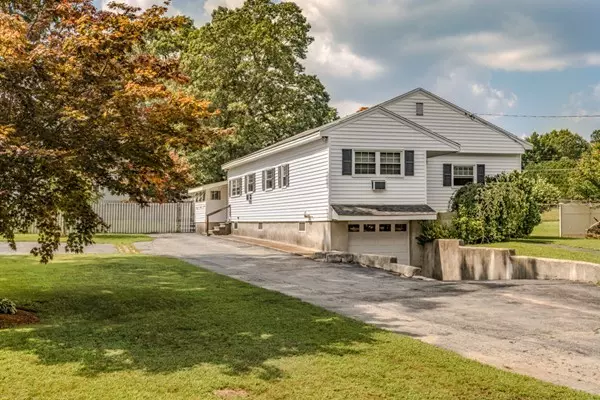For more information regarding the value of a property, please contact us for a free consultation.
Key Details
Sold Price $410,000
Property Type Single Family Home
Sub Type Single Family Residence
Listing Status Sold
Purchase Type For Sale
Square Footage 2,929 sqft
Price per Sqft $139
MLS Listing ID 72383747
Sold Date 10/18/18
Style Ranch
Bedrooms 3
Full Baths 1
HOA Y/N false
Year Built 1945
Annual Tax Amount $5,311
Tax Year 2018
Lot Size 0.460 Acres
Acres 0.46
Property Description
Don't judge a book by it's cover! This homes offers great space inside. This home boasts an updated kitchen with granite counters and Stainless Steel appliances. The Master offers hardwood flooring. The other two bedrooms are carpeted with great closet space. There is a bonus Bedroom/Office/Den with a slider to the deck and rear yard. The lower level offers flexibility with an office and bonus room to be used as desired. The 36' deep garage can house two cars parking tandem and still have room for storage. There is a beautiful Florida room off the kitchen with access to the front and side yards. The very desirable level yard provides great space for all the entertaining space you need. The fenced rear yard presents a deck overlooking a Teardrop in ground pool. Located in East Billerica on the Wilmington line this home offers a quick get away for the would be commuter! Minutes to the Wilmington Train station into Boston.
Location
State MA
County Middlesex
Zoning 1
Direction Salem Rd => Primrose Rd Or Bellflower => Primrose Rd
Rooms
Family Room Wood / Coal / Pellet Stove, Flooring - Wall to Wall Carpet
Basement Full, Partially Finished, Walk-Out Access, Interior Entry, Garage Access, Concrete
Primary Bedroom Level First
Dining Room Flooring - Vinyl
Kitchen Flooring - Vinyl, Pantry, Countertops - Stone/Granite/Solid, Countertops - Upgraded, Cabinets - Upgraded
Interior
Interior Features Den, Exercise Room, Sun Room
Heating Baseboard, Oil
Cooling None
Flooring Vinyl, Carpet, Flooring - Wall to Wall Carpet
Fireplaces Number 1
Fireplaces Type Living Room, Wood / Coal / Pellet Stove
Appliance Microwave, ENERGY STAR Qualified Dishwasher, Range - ENERGY STAR, Electric Water Heater, Tank Water Heater, Utility Connections for Electric Range, Utility Connections for Electric Dryer
Laundry In Basement, Washer Hookup
Exterior
Exterior Feature Storage
Garage Spaces 2.0
Fence Fenced
Pool In Ground
Community Features Public Transportation, Golf, Highway Access, Public School, T-Station
Utilities Available for Electric Range, for Electric Dryer, Washer Hookup
Roof Type Shingle
Total Parking Spaces 4
Garage Yes
Private Pool true
Building
Lot Description Level
Foundation Concrete Perimeter, Irregular
Sewer Public Sewer
Water Public
Architectural Style Ranch
Schools
Elementary Schools Kennedy
Middle Schools Marshall
High Schools Bmhs/Shawsheen
Others
Senior Community false
Acceptable Financing Contract
Listing Terms Contract
Read Less Info
Want to know what your home might be worth? Contact us for a FREE valuation!

Our team is ready to help you sell your home for the highest possible price ASAP
Bought with DNA Realty Group • Keller Williams Realty
GET MORE INFORMATION
Jim Armstrong
Team Leader/Broker Associate | License ID: 9074205
Team Leader/Broker Associate License ID: 9074205





