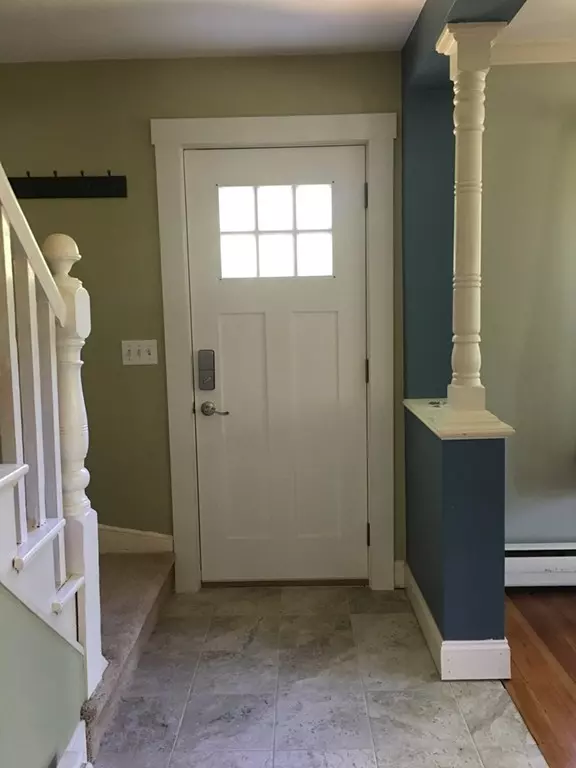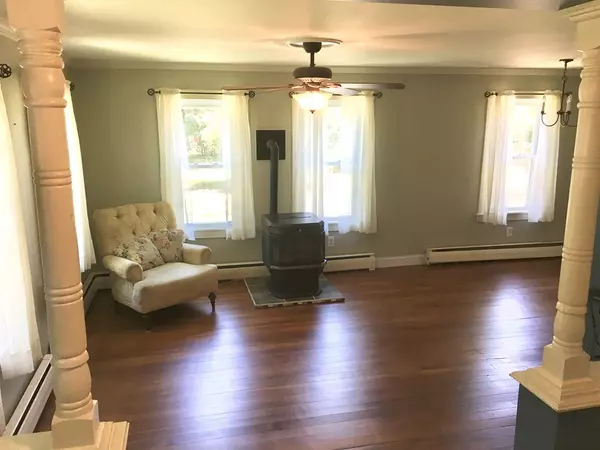For more information regarding the value of a property, please contact us for a free consultation.
Key Details
Sold Price $360,000
Property Type Single Family Home
Sub Type Single Family Residence
Listing Status Sold
Purchase Type For Sale
Square Footage 1,170 sqft
Price per Sqft $307
MLS Listing ID 72383919
Sold Date 12/21/18
Style Gambrel /Dutch
Bedrooms 3
Full Baths 1
HOA Y/N false
Year Built 1950
Annual Tax Amount $4,748
Tax Year 2018
Lot Size 0.600 Acres
Acres 0.6
Property Description
Well maintained antique Dutch gambrel with period charm and tasteful modern upgrades and renovations. This gem is set on a very large, level lot and is perfect for kids or pets. Three full sized second floor bedrooms with great natural light, gleaming hardwood floors and large closets. Many upgrades within the last two years including new roof, gas boiler, pellet stove, replacement windows, full kitchen remodel with stainless steel appliances and granite countertops, bathroom, exterior siding/paint, rear porch and stairs, first floor barn door laundry closet, 6-lite high efficiency front door with keyless entry and granite steps. This fully renovated turnkey home also has a brand new 4 bedroom septic system, so is title V compliant and ready for family and home expansion.
Location
State MA
County Middlesex
Zoning 43
Direction Route 126 to Ashland Street. 52 Ashland Street is 5 properties in on the left, across from Turner Rd
Rooms
Basement Full, Walk-Out Access, Interior Entry, Bulkhead, Concrete, Unfinished
Primary Bedroom Level Second
Dining Room Flooring - Hardwood, Window(s) - Picture
Interior
Interior Features Finish - Sheetrock
Heating Baseboard, Natural Gas
Cooling None
Flooring Wood, Tile, Hardwood, Pine
Appliance Microwave, Washer, ENERGY STAR Qualified Dishwasher, ENERGY STAR Qualified Washer, Range Hood, Cooktop, Range - ENERGY STAR, Instant Hot Water, Rangetop - ENERGY STAR, Oven - ENERGY STAR, Gas Water Heater, Tank Water Heater, Utility Connections for Gas Range, Utility Connections for Gas Oven, Utility Connections for Gas Dryer
Laundry Washer Hookup
Exterior
Exterior Feature Rain Gutters, Storage, Fruit Trees
Fence Fenced/Enclosed, Fenced
Community Features Shopping, Park, Walk/Jog Trails, Bike Path, Public School
Utilities Available for Gas Range, for Gas Oven, for Gas Dryer, Washer Hookup
Roof Type Shingle
Total Parking Spaces 5
Garage No
Building
Lot Description Cleared, Level
Foundation Granite
Sewer Private Sewer
Water Public
Architectural Style Gambrel /Dutch
Schools
Elementary Schools Placentino
Middle Schools Adams
High Schools Holliston
Others
Senior Community false
Read Less Info
Want to know what your home might be worth? Contact us for a FREE valuation!

Our team is ready to help you sell your home for the highest possible price ASAP
Bought with The Liberty Group • eXp Realty
GET MORE INFORMATION
Jim Armstrong
Team Leader/Broker Associate | License ID: 9074205
Team Leader/Broker Associate License ID: 9074205





