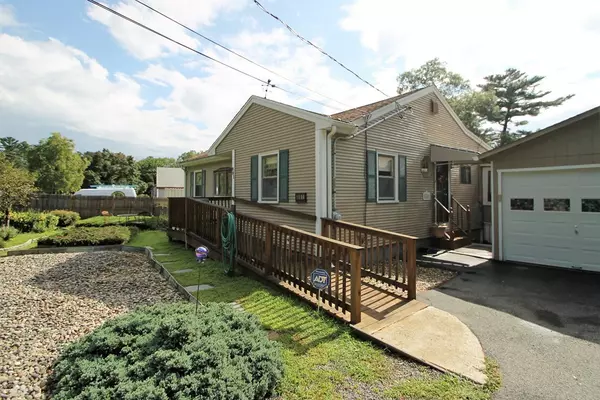For more information regarding the value of a property, please contact us for a free consultation.
Key Details
Sold Price $370,000
Property Type Single Family Home
Sub Type Single Family Residence
Listing Status Sold
Purchase Type For Sale
Square Footage 1,381 sqft
Price per Sqft $267
MLS Listing ID 72384190
Sold Date 10/29/18
Style Ranch
Bedrooms 3
Full Baths 2
HOA Y/N false
Year Built 1960
Annual Tax Amount $4,812
Tax Year 2018
Lot Size 1.670 Acres
Acres 1.67
Property Description
Dreams & Fond Memories are made at HOME… start creating yours in Pembroke. This unique Ranch style home nestled on a spacious lot abounding with privacy has been meticulously maintained throughout the years. Mechanical updates include; newer furnace (1 yr.), hot water tank (2 yr.), young roof and pool liner to name a few. Seller will have a NEW 3 Bedroom Septic System installed prior to closing, so all the major items have been taken care of for you! Gather in the heart of the home or kitchen to entertain friends/family and never miss a beat of the evening - open to the dining area and expansive family room new owners will enjoy this pleasing layout. The impeccable landscaping, including Koi Pond, create a sense of privacy, but the location is minutes to local area amenities; Pembroke or Halifax Town Center, shopping, library and more. Accessible to Route 27 or Route 106 and commuter rail availability - Make it to Boston or Cape Cod with ease. Welcome Home - Welcome to Pembroke!
Location
State MA
County Plymouth
Zoning RES
Direction From Rt. 53 S/Washington St., slight right on Rt. 14 W/Center St. Continue to Rt. 36 S/Center St.
Rooms
Basement Full, Partially Finished, Interior Entry, Bulkhead
Primary Bedroom Level Main
Dining Room Flooring - Wood, Exterior Access, Open Floorplan
Kitchen Ceiling Fan(s), Flooring - Wood, Handicap Equipped, Open Floorplan, Gas Stove, Peninsula
Interior
Heating Forced Air, Natural Gas
Cooling Central Air
Flooring Wood, Vinyl, Laminate
Fireplaces Number 1
Appliance Range, Dishwasher, Microwave, Tank Water Heater, Utility Connections for Gas Range, Utility Connections for Gas Oven
Laundry First Floor, Washer Hookup
Exterior
Exterior Feature Storage
Garage Spaces 2.0
Fence Fenced/Enclosed
Pool In Ground
Community Features Shopping, Highway Access, House of Worship, Public School
Utilities Available for Gas Range, for Gas Oven, Washer Hookup
View Y/N Yes
View Scenic View(s)
Roof Type Shingle
Total Parking Spaces 3
Garage Yes
Private Pool true
Building
Lot Description Gentle Sloping
Foundation Concrete Perimeter
Sewer Private Sewer
Water Public
Architectural Style Ranch
Schools
Elementary Schools Bryantville
Middle Schools Pembroke Middle
High Schools Pembroke High
Read Less Info
Want to know what your home might be worth? Contact us for a FREE valuation!

Our team is ready to help you sell your home for the highest possible price ASAP
Bought with Joseph Spinella • Success! Real Estate
GET MORE INFORMATION
Jim Armstrong
Team Leader/Broker Associate | License ID: 9074205
Team Leader/Broker Associate License ID: 9074205





