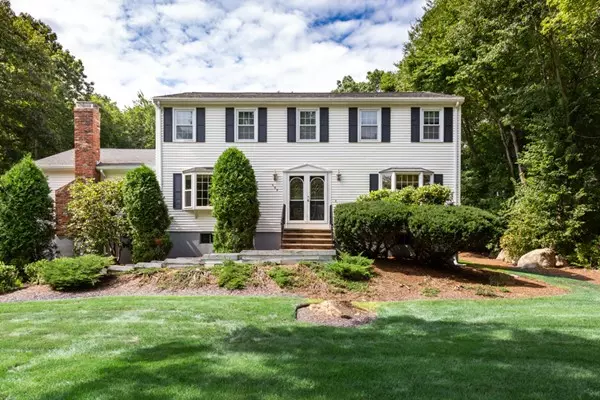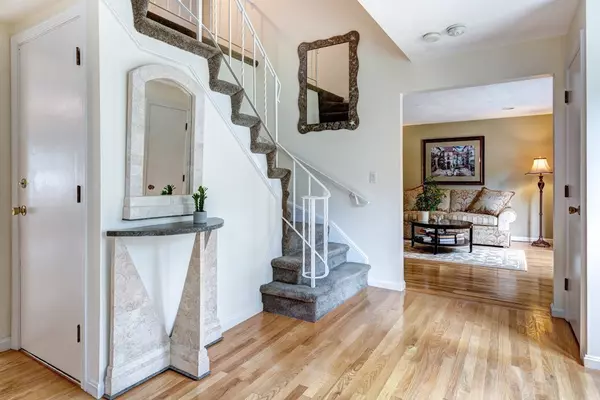For more information regarding the value of a property, please contact us for a free consultation.
Key Details
Sold Price $690,000
Property Type Single Family Home
Sub Type Single Family Residence
Listing Status Sold
Purchase Type For Sale
Square Footage 2,592 sqft
Price per Sqft $266
Subdivision Hampton Estates
MLS Listing ID 72384196
Sold Date 12/12/18
Style Colonial
Bedrooms 4
Full Baths 2
Half Baths 1
HOA Y/N false
Year Built 1976
Annual Tax Amount $12,203
Tax Year 2018
Lot Size 0.540 Acres
Acres 0.54
Property Description
Welcome to one of the Finest areas in Sharon! This Fabulous Cul de Sac location in Highly Sought after HAMPTON ESTATES is Perfection! Meticulously Maintained this 4 bedroom Colonial is The ONE you have been waiting for! Stunning Renovated Kitchen with new Custom Cabinetry Granite counters and Breakfast Nook Opens to Fantastic Space in the Sun drenched GREAT ROOM with Cathedral Ceiling Fire Place and Slider to Expansive 2 Tiered Trex Deck Overlooking a Gorgeous Private Professionally Landscaped Back! Stunning French Doors and Sparkling Hardwood throughout First Floor Office Living Room and Gracious Dining Room! First Floor Laundry room and additional 1/2 Bath complete this level. The 2nd Floor includes a Master Bedroom Suite with Full Bath and Custom Closets. 3 Additional Roomy Bedrooms !2nd Full Bath with Double sink Bonus Space.Finished LL incl Playroom ,Home office space and Plenty of Storage! GREAT SCHOOLS GREAT LOCATION EXCEPTIONAL HOME !
Location
State MA
County Norfolk
Area East Sharon
Zoning RES
Direction Wilshire to Hampton , left on Oak Hill Dr
Rooms
Family Room Cathedral Ceiling(s), Flooring - Wall to Wall Carpet, Recessed Lighting, Slider
Basement Finished
Primary Bedroom Level Second
Dining Room Flooring - Hardwood, Window(s) - Picture
Kitchen Countertops - Stone/Granite/Solid, Breakfast Bar / Nook, Cabinets - Upgraded, Remodeled, Stainless Steel Appliances
Interior
Interior Features Recessed Lighting, Study, Play Room, Home Office
Heating Baseboard, Oil
Cooling Central Air
Flooring Tile, Carpet, Hardwood, Flooring - Hardwood, Flooring - Wall to Wall Carpet
Fireplaces Number 1
Appliance Microwave, Countertop Range, ENERGY STAR Qualified Refrigerator, ENERGY STAR Qualified Dishwasher, Oil Water Heater, Utility Connections for Electric Range, Utility Connections for Electric Dryer
Laundry Electric Dryer Hookup, Washer Hookup, First Floor
Exterior
Exterior Feature Storage, Professional Landscaping
Garage Spaces 2.0
Community Features Golf, Public School
Utilities Available for Electric Range, for Electric Dryer
Roof Type Shingle
Total Parking Spaces 6
Garage Yes
Building
Foundation Concrete Perimeter
Sewer Private Sewer
Water Public
Architectural Style Colonial
Others
Senior Community false
Acceptable Financing Contract
Listing Terms Contract
Read Less Info
Want to know what your home might be worth? Contact us for a FREE valuation!

Our team is ready to help you sell your home for the highest possible price ASAP
Bought with Kenneth Morrell • Rapid Results Realty, LLC
GET MORE INFORMATION
Jim Armstrong
Team Leader/Broker Associate | License ID: 9074205
Team Leader/Broker Associate License ID: 9074205





