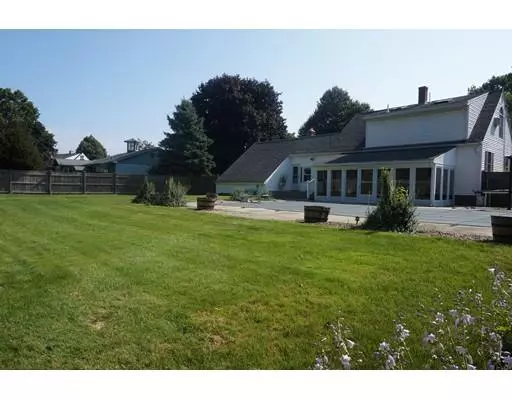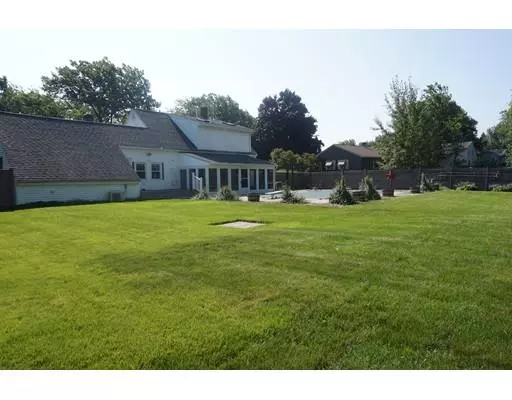For more information regarding the value of a property, please contact us for a free consultation.
Key Details
Sold Price $305,000
Property Type Single Family Home
Sub Type Single Family Residence
Listing Status Sold
Purchase Type For Sale
Square Footage 1,428 sqft
Price per Sqft $213
MLS Listing ID 72385303
Sold Date 01/25/19
Style Cape
Bedrooms 3
Full Baths 2
Half Baths 1
HOA Y/N false
Year Built 1955
Annual Tax Amount $4,517
Tax Year 2018
Lot Size 0.740 Acres
Acres 0.74
Property Description
Incredible Location with 3/4 Acre Lot! Gorgeous Lawns and Perennials! Cape Style Home with Inground Pool, Huge Fenced Backyard with Large Screen Room and Irrigation! Cherry Kitchen Cabs with Granite! Dining Room with HW and 2 Built-in Corner Cabinets! Main Level Living Room with HW PLUS Den off of Kitchen with Tile Flooring, Natural Gas Stove and Mini-Split A/C to keep entire Main Level Cool in the Summer and Toasty in the Winter! 1st Level Bedroom plus Washer and Dryer in 1st floor Bath! Upstairs an Added Dormer allows for Cathedral Ceilings and Skylites in the Master BR and Large Full Bath! Master has Palladium Window, HW Floor & Walk-in closet! 2nd BR with HW Floor! The Lower Level offers a bonus room (4th BR, Office, Playroom?) with built in cabinets and recessed lighting PLUS young 3/4 bath!!! High Efficiency Burnham Gas Boiler (2015)! High End Wood/Vinyl Clad Windows! Vinyl Siding, Young Roof, OVERSIZED 1 Car with Workshop and Storage! Central Vac! Great Property!!!
Location
State MA
County Worcester
Zoning RA
Direction Main St. or Union St. to Pleasant
Rooms
Family Room Flooring - Stone/Ceramic Tile, Deck - Exterior, Gas Stove
Basement Full, Partially Finished
Primary Bedroom Level Second
Dining Room Closet/Cabinets - Custom Built, Flooring - Hardwood
Kitchen Flooring - Hardwood, Countertops - Stone/Granite/Solid, Recessed Lighting
Interior
Interior Features Closet/Cabinets - Custom Built, Recessed Lighting, Bonus Room
Heating Baseboard, Natural Gas
Cooling Central Air, Wall Unit(s)
Flooring Tile, Laminate, Hardwood, Flooring - Laminate
Appliance Range, Dishwasher, Microwave, Gas Water Heater, Water Heater(Separate Booster), Utility Connections for Gas Range, Utility Connections for Electric Dryer
Laundry First Floor, Washer Hookup
Exterior
Exterior Feature Storage, Sprinkler System
Garage Spaces 1.0
Fence Fenced
Pool In Ground
Utilities Available for Gas Range, for Electric Dryer, Washer Hookup
Roof Type Shingle
Total Parking Spaces 6
Garage Yes
Private Pool true
Building
Lot Description Level
Foundation Concrete Perimeter, Block
Sewer Public Sewer
Water Public
Architectural Style Cape
Others
Senior Community false
Read Less Info
Want to know what your home might be worth? Contact us for a FREE valuation!

Our team is ready to help you sell your home for the highest possible price ASAP
Bought with Peter Carter • Danvers Real Estate
GET MORE INFORMATION
Jim Armstrong
Team Leader/Broker Associate | License ID: 9074205
Team Leader/Broker Associate License ID: 9074205





