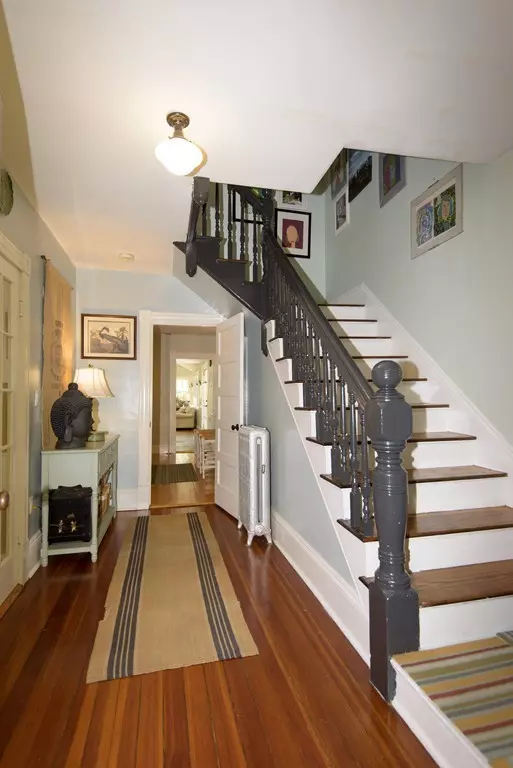For more information regarding the value of a property, please contact us for a free consultation.
Key Details
Sold Price $585,000
Property Type Single Family Home
Sub Type Single Family Residence
Listing Status Sold
Purchase Type For Sale
Square Footage 1,999 sqft
Price per Sqft $292
MLS Listing ID 72385389
Sold Date 10/26/18
Style Antique, Farmhouse
Bedrooms 3
Full Baths 2
HOA Y/N false
Year Built 1900
Annual Tax Amount $9,508
Tax Year 2018
Lot Size 0.500 Acres
Acres 0.5
Property Description
WOW! If you are looking for the Charm of Yesteryear w/ Modern Updates...THIS IS IT! This 1900's Farmhouse Boasts Majestic Shade Trees, Wrap-Around Covered Front Porch, Modern Cherry/Granite/Stainless Kitchen (2000), Modern Marble/Slate/Tile Baths, Many Replacement Windows (2012), Newer Roof (2002), Top-Of-Line Oil Tank & Newer Boiler (Both 2008). In Addition to Those Updates, Charm Abounds: Hardwood, Slate, & Pine Floors, Amazing Built-In DR China Cupboard, Charming Kitchen Pantry, Bay Windows, Antique Lighting, French Doors & Multiple Fireplaces! PLUS Walk-Up Attic w/ Newer Windows Just Awaiting Your Ideas...4 Bedroom Septic System, Too! Family Room Has Walls of Windows, FP, Cathedral Ceiling Plus Access to Large, Private Deck/Gardens. One-Car Garage for All of Your Storage Needs & No Need to Back Out onto Concord Rd - Use Unpaved Driveway to Wood Lane Instead! Walking Distance to Library & Playground, Town Hall, Acton Arboretum, & Conservation Area at End of Wood Lane...Perfect!
Location
State MA
County Middlesex
Zoning R-2
Direction Rt.27 or Great Road (Rt. 119) to Concord Rd. At Heart of Historic Center Near Library & Town Hall.
Rooms
Family Room Cathedral Ceiling(s), Ceiling Fan(s), Flooring - Hardwood, Flooring - Wood, French Doors, Cable Hookup, Exterior Access
Basement Full, Interior Entry, Bulkhead, Sump Pump, Concrete, Unfinished
Primary Bedroom Level Second
Dining Room Closet/Cabinets - Custom Built, Flooring - Wood
Kitchen Flooring - Wood, Pantry, Countertops - Stone/Granite/Solid, Kitchen Island, Cabinets - Upgraded, Recessed Lighting, Remodeled, Stainless Steel Appliances, Wine Chiller
Interior
Interior Features Attic Access, Office, Foyer
Heating Baseboard, Oil
Cooling Window Unit(s)
Flooring Tile, Hardwood, Pine, Stone / Slate, Wood Laminate, Flooring - Wood
Fireplaces Number 2
Fireplaces Type Dining Room, Family Room
Appliance Microwave, ENERGY STAR Qualified Refrigerator, ENERGY STAR Qualified Dryer, ENERGY STAR Qualified Dishwasher, ENERGY STAR Qualified Washer, Range - ENERGY STAR, Oil Water Heater, Utility Connections for Electric Range, Utility Connections for Electric Oven, Utility Connections for Electric Dryer
Laundry Bathroom - Full, Electric Dryer Hookup, Washer Hookup, First Floor
Exterior
Exterior Feature Rain Gutters
Garage Spaces 1.0
Community Features Public Transportation, Shopping, Walk/Jog Trails, Golf, Medical Facility, Bike Path, Conservation Area, Highway Access, House of Worship, Public School, T-Station
Utilities Available for Electric Range, for Electric Oven, for Electric Dryer, Washer Hookup
Waterfront false
Roof Type Shingle
Total Parking Spaces 6
Garage Yes
Building
Foundation Stone, Slab, Irregular
Sewer Private Sewer
Water Public
Schools
Elementary Schools Choice Of 6
Middle Schools Rj Grey Ms
High Schools Abrhs
Others
Senior Community false
Read Less Info
Want to know what your home might be worth? Contact us for a FREE valuation!

Our team is ready to help you sell your home for the highest possible price ASAP
Bought with Wilson Group • Keller Williams Realty
GET MORE INFORMATION

Jim Armstrong
Team Leader/Broker Associate | License ID: 9074205
Team Leader/Broker Associate License ID: 9074205





