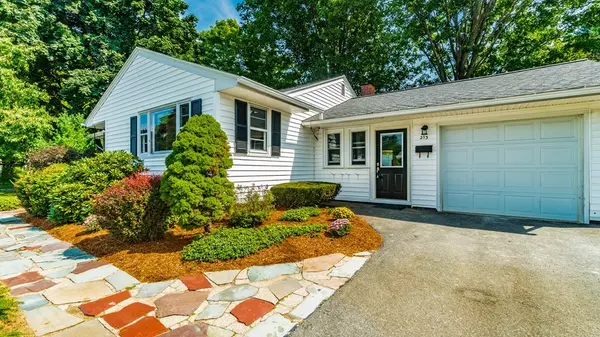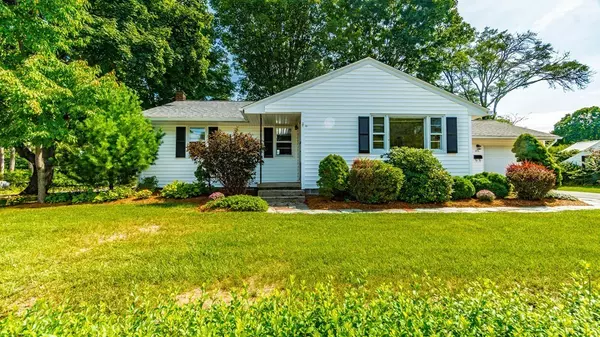For more information regarding the value of a property, please contact us for a free consultation.
Key Details
Sold Price $309,900
Property Type Single Family Home
Sub Type Single Family Residence
Listing Status Sold
Purchase Type For Sale
Square Footage 1,700 sqft
Price per Sqft $182
MLS Listing ID 72387318
Sold Date 12/21/18
Style Ranch
Bedrooms 3
Full Baths 1
HOA Y/N false
Year Built 1952
Annual Tax Amount $3,905
Tax Year 2018
Lot Size 0.290 Acres
Acres 0.29
Property Description
Meticulously maintained and ever so adorable home in the coveted Cloverdale section of Florence. Pride of ownership is everywhere. Totally move in condition on a well-established street. This single level home has an upgraded kitchen that includes a Sub Zero fridge, gas stove, and lovely maple floors. Central AC and walk-up attic are a total plus. Heated sunroom off the kitchen is light n' bright and makes a perfect reading room or play space. The lower level includes a spacious partially finished basement w/ WoodstoveHU and ceramic tile floor. It's an ideal family room, office, or potential BR if retrofitted for egress. In addition, a handy workshop area is downstairs. Gardeners will gravitate to the yard that has plenty of level space and lots of potential. Relax on the patio and fire up your grill. It's an ideal location for accessing Fitzgerald Lake, JFK middle school, and has nearby access to the bike path or a sidewalk into Florence center.
Location
State MA
County Hampshire
Zoning URA
Direction Bridge Rd. to Spring Grove Ave.
Rooms
Family Room Closet/Cabinets - Custom Built, Flooring - Stone/Ceramic Tile, Open Floorplan, Recessed Lighting
Basement Full, Partially Finished, Interior Entry
Primary Bedroom Level First
Kitchen Flooring - Hardwood, Pantry, Breakfast Bar / Nook, Remodeled, Gas Stove
Interior
Interior Features Recessed Lighting, Sun Room
Heating Baseboard, Electric Baseboard, Natural Gas
Cooling Central Air
Flooring Wood, Tile, Vinyl, Flooring - Wall to Wall Carpet
Appliance Range, Dishwasher, Disposal, Microwave, Refrigerator, Washer, Dryer, Gas Water Heater, Tank Water Heater, Leased Heater, Plumbed For Ice Maker, Utility Connections for Gas Range, Utility Connections for Gas Dryer
Laundry Gas Dryer Hookup, In Basement, Washer Hookup
Exterior
Exterior Feature Rain Gutters, Storage, Garden
Garage Spaces 1.0
Community Features Shopping, Pool, Tennis Court(s), Park, Walk/Jog Trails, Golf, Medical Facility, Bike Path, Conservation Area, Highway Access, Public School
Utilities Available for Gas Range, for Gas Dryer, Washer Hookup, Icemaker Connection
Waterfront Description Beach Front, River, 1 to 2 Mile To Beach, Beach Ownership(Public)
Roof Type Shingle
Total Parking Spaces 2
Garage Yes
Building
Lot Description Corner Lot, Level
Foundation Block
Sewer Public Sewer
Water Public
Architectural Style Ranch
Schools
Elementary Schools Leeds
Middle Schools Jfk
Others
Senior Community false
Read Less Info
Want to know what your home might be worth? Contact us for a FREE valuation!

Our team is ready to help you sell your home for the highest possible price ASAP
Bought with The Andujar, Gallagher, Aguasvivas & Bloom Team • Gallagher Real Estate
GET MORE INFORMATION
Jim Armstrong
Team Leader/Broker Associate | License ID: 9074205
Team Leader/Broker Associate License ID: 9074205





