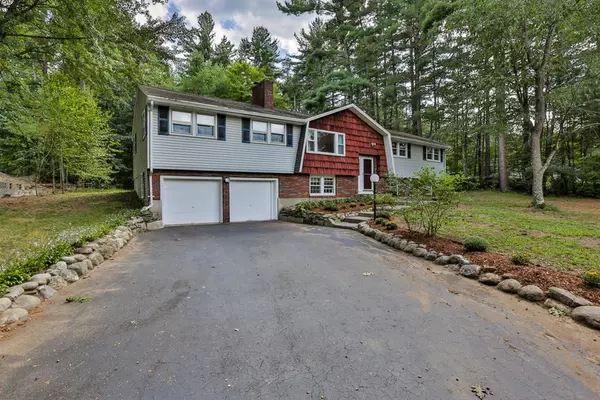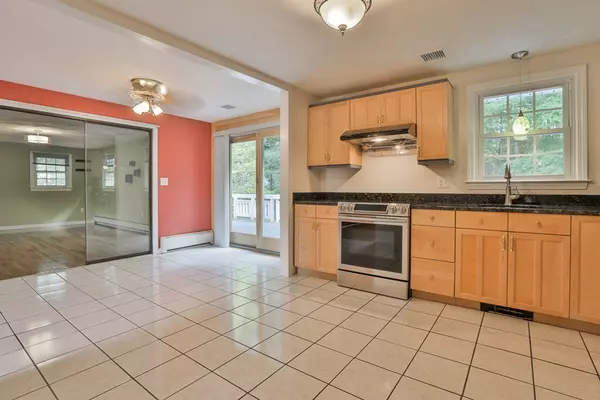For more information regarding the value of a property, please contact us for a free consultation.
Key Details
Sold Price $370,000
Property Type Single Family Home
Sub Type Single Family Residence
Listing Status Sold
Purchase Type For Sale
Square Footage 2,783 sqft
Price per Sqft $132
MLS Listing ID 72389609
Sold Date 10/05/18
Bedrooms 4
Full Baths 2
HOA Y/N false
Year Built 1973
Annual Tax Amount $4,753
Tax Year 2018
Lot Size 0.920 Acres
Acres 0.92
Property Description
Hurry, this 2700sqft, 4-bedroom split style home with 2-car garage is new to the market and won't last! This home features an open floor plan, with beautiful hardwood floors, an inviting living room with wood burning stove that opens to an eat-in kitchen with granite and newer appliances. This is the perfect home for entertaining in all seasons. Watch the big game or play a game of pool in the huge addition or step out on your deck for barbecues overlooking a large, flat backyard. The first floor includes an updated bathroom, 3 bedrooms, a master with a private bathroom and plenty of storage. It doesn't stop there, the lower level has been fully finished with a bedroom and separate office, a game room, laundry room w/ washer and dryer and potential for a 3rd bathroom; ideal for an in-law, guests or teen area. Located in the community-oriented town of Pepperell, MA just minutes from the Dunstable line, Nashua (and Rte 3), horse farms, walking trails and conservation land.
Location
State MA
County Middlesex
Zoning SUR
Direction Lowell Road close to Pepperell center
Rooms
Family Room Skylight, Cathedral Ceiling(s), Flooring - Wall to Wall Carpet, High Speed Internet Hookup, Open Floorplan
Basement Full, Finished, Interior Entry, Garage Access
Primary Bedroom Level First
Kitchen Flooring - Stone/Ceramic Tile, Countertops - Stone/Granite/Solid, Stainless Steel Appliances
Interior
Interior Features Game Room, Office
Heating Natural Gas
Cooling Central Air
Flooring Flooring - Stone/Ceramic Tile
Fireplaces Number 1
Fireplaces Type Family Room
Appliance Range, Dishwasher, Refrigerator, Washer, Dryer
Laundry Flooring - Stone/Ceramic Tile, Electric Dryer Hookup, In Basement
Exterior
Garage Spaces 2.0
Community Features Shopping, Walk/Jog Trails
Roof Type Shingle
Total Parking Spaces 6
Garage Yes
Building
Lot Description Wooded, Cleared, Level
Foundation Concrete Perimeter
Sewer Public Sewer
Water Public
Schools
Elementary Schools Varnum Brook
Middle Schools Nissitissit Ms
High Schools N Middlesex Rhs
Read Less Info
Want to know what your home might be worth? Contact us for a FREE valuation!

Our team is ready to help you sell your home for the highest possible price ASAP
Bought with The Small Team • William Raveis R.E. & Home Services
GET MORE INFORMATION
Jim Armstrong
Team Leader/Broker Associate | License ID: 9074205
Team Leader/Broker Associate License ID: 9074205





