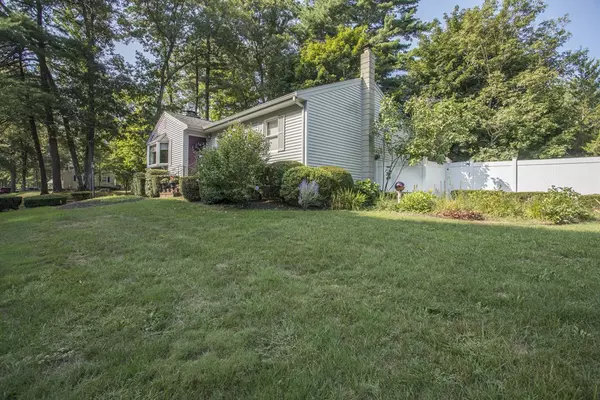For more information regarding the value of a property, please contact us for a free consultation.
Key Details
Sold Price $325,000
Property Type Single Family Home
Sub Type Single Family Residence
Listing Status Sold
Purchase Type For Sale
Square Footage 1,388 sqft
Price per Sqft $234
MLS Listing ID 72390244
Sold Date 11/09/18
Style Ranch
Bedrooms 2
Full Baths 1
Half Baths 1
Year Built 1964
Annual Tax Amount $4,010
Tax Year 2018
Lot Size 0.470 Acres
Acres 0.47
Property Description
LOCATION, LOCATION, LOCATION ...Don't miss calling this lovely home in NORTH BELLINGHAM your own! Situated in a neighborhood, you would never know that you are minutes from Rte 495, shopping and restaurants. Whether you are downsizing or starting out this 2 bed, 1.5 bath Ranch with 1st floor master bedroom and finished bonus room in the lower level that includes a bar and wood stove is perfect! Kitchen boasts stainless steel appliances, peninsula and eat in area. Family, Dining and Master all have gas fireplaces! Hardwood floors can be uncovered in the bedrooms by removing the carpet. Relax in the three season porch that leads out to the back deck and in-ground pool area with your own Cabana. Gas Heat, Central Air, Town Water, New 3 Bedroom Septic System being Installed. Large Storage Shed. Exceptional commuter location with access to major highways; Rte. 126, 140, 495, Mass Pike & Franklin Forge Park Train Station.
Location
State MA
County Norfolk
Area North Bellingham
Zoning RES
Direction Hartford Ave to Kathy Drive.
Rooms
Family Room Flooring - Wall to Wall Carpet, Sunken
Basement Partially Finished
Primary Bedroom Level Main
Dining Room Beamed Ceilings, Flooring - Hardwood
Kitchen Skylight, Flooring - Stone/Ceramic Tile, Dining Area, Slider, Stainless Steel Appliances
Interior
Interior Features Sun Room, Bonus Room
Heating Forced Air, Natural Gas
Cooling Central Air
Flooring Flooring - Wall to Wall Carpet
Fireplaces Number 3
Fireplaces Type Dining Room, Family Room, Master Bedroom
Appliance Range, Dishwasher, Microwave, Refrigerator, Utility Connections for Gas Range, Utility Connections for Gas Dryer
Laundry Gas Dryer Hookup, Laundry Chute, In Basement
Exterior
Pool In Ground
Community Features Public Transportation, Shopping, Park, Walk/Jog Trails, Golf, Highway Access, Public School, T-Station
Utilities Available for Gas Range, for Gas Dryer
Total Parking Spaces 6
Garage No
Private Pool true
Building
Lot Description Corner Lot
Foundation Concrete Perimeter
Sewer Private Sewer
Water Public
Architectural Style Ranch
Others
Acceptable Financing Contract
Listing Terms Contract
Read Less Info
Want to know what your home might be worth? Contact us for a FREE valuation!

Our team is ready to help you sell your home for the highest possible price ASAP
Bought with Michael Davis • Century 21 Commonwealth
GET MORE INFORMATION
Jim Armstrong
Team Leader/Broker Associate | License ID: 9074205
Team Leader/Broker Associate License ID: 9074205





