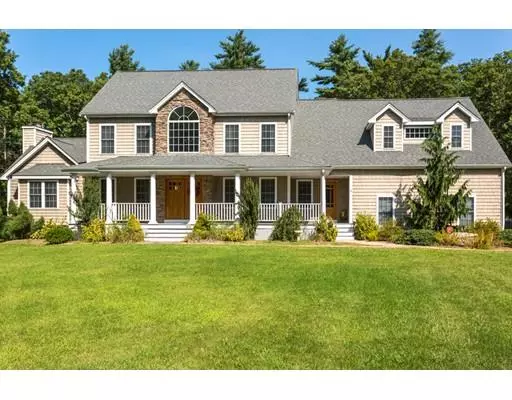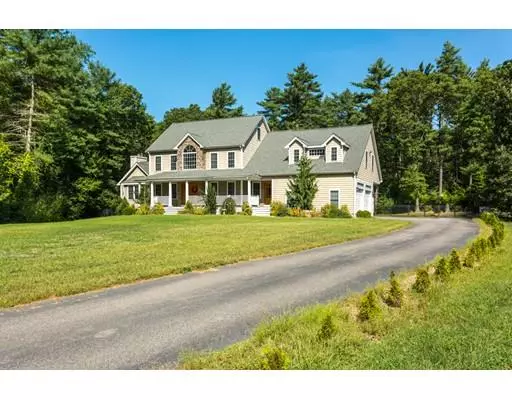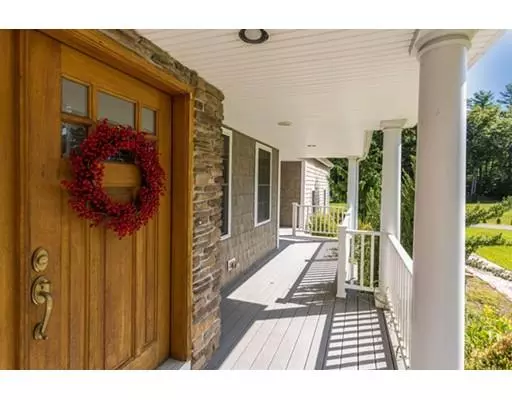For more information regarding the value of a property, please contact us for a free consultation.
Key Details
Sold Price $640,000
Property Type Single Family Home
Sub Type Single Family Residence
Listing Status Sold
Purchase Type For Sale
Square Footage 3,145 sqft
Price per Sqft $203
MLS Listing ID 72391753
Sold Date 01/16/19
Style Colonial
Bedrooms 4
Full Baths 2
Half Baths 1
HOA Y/N false
Year Built 2007
Annual Tax Amount $7,520
Tax Year 2018
Lot Size 1.780 Acres
Acres 1.78
Property Description
Sophisticated custom designed Contemporary Colonial with character & charisma inside; superior craftsmanship, thoughtful details & the finest custom appointments. High-end quality is visible everywhere from the Farmers porch with mahogany doors to the 2-story foyer & tranquil living space. Set elegantly back from the road & features vinyl weathered cedar impressions with stone accents. Gourmet kitchen w/ high-end appliances, granite counters, island & breakfast nook & opens to FamRm featuring vaulted ceilings, stone fireplace with built-in bookcases. Formal Dining Room & Home office. Master suite with walk-in closet & private bath; double-sink vanity, oversized tiled shower & separate tub. 3 Additional spacious bedrooms and main bath complete the 2nd level. Walk-up attic could be finished. Hardwoods and tile throughout. 20x40 in-ground heated pool. Stamped concrete by pool, patio & front walkway. Irrigation system, shed & fenced yard. Boderus Hydro-air heat & hot water w/ 2 Cent A/C
Location
State MA
County Bristol
Area East Freetown
Zoning Res
Direction Chase Rd, to Mason Rd,Left on Middleboro Rd, 1st Right on Lang Road
Rooms
Family Room Cathedral Ceiling(s), Flooring - Hardwood, Cable Hookup, Open Floorplan, Recessed Lighting
Basement Full, Interior Entry, Garage Access, Concrete, Unfinished
Primary Bedroom Level Second
Dining Room Flooring - Hardwood, Open Floorplan
Kitchen Flooring - Stone/Ceramic Tile, Countertops - Stone/Granite/Solid, French Doors, Kitchen Island, Cabinets - Upgraded, Deck - Exterior, Exterior Access, Slider, Stainless Steel Appliances
Interior
Interior Features Chair Rail, Recessed Lighting, Wainscoting, Closet, Ceiling - Cathedral, Home Office, Mud Room, Foyer, Wired for Sound
Heating Oil, Hydro Air
Cooling Central Air
Flooring Wood, Tile, Flooring - Hardwood, Flooring - Stone/Ceramic Tile
Fireplaces Number 1
Fireplaces Type Family Room
Appliance Oven, Dishwasher, Microwave, Countertop Range, Refrigerator, Water Treatment, Range Hood, Water Softener, Oil Water Heater, Tank Water Heater, Utility Connections for Electric Range, Utility Connections for Electric Dryer
Laundry Flooring - Stone/Ceramic Tile, Cabinets - Upgraded, Electric Dryer Hookup, Washer Hookup, First Floor
Exterior
Exterior Feature Rain Gutters, Storage, Professional Landscaping, Sprinkler System, Stone Wall
Garage Spaces 3.0
Fence Fenced
Pool Pool - Inground Heated
Community Features Shopping, Park, Stable(s), Golf, Conservation Area, Highway Access, House of Worship, Public School
Utilities Available for Electric Range, for Electric Dryer, Washer Hookup
Roof Type Shingle
Total Parking Spaces 10
Garage Yes
Private Pool true
Building
Lot Description Wooded, Level
Foundation Concrete Perimeter
Sewer Private Sewer
Water Private
Architectural Style Colonial
Schools
Elementary Schools Freetown
Middle Schools Freetown-Lakevl
High Schools Apponequet
Others
Senior Community false
Acceptable Financing Contract
Listing Terms Contract
Read Less Info
Want to know what your home might be worth? Contact us for a FREE valuation!

Our team is ready to help you sell your home for the highest possible price ASAP
Bought with Team Uranus • Gaia Realty & Advisors, LLC
GET MORE INFORMATION
Jim Armstrong
Team Leader/Broker Associate | License ID: 9074205
Team Leader/Broker Associate License ID: 9074205





