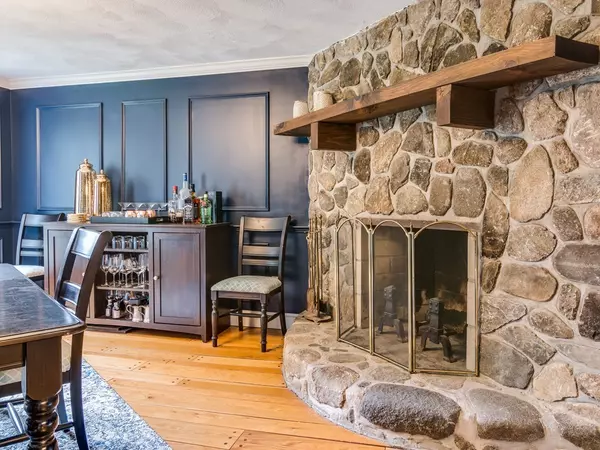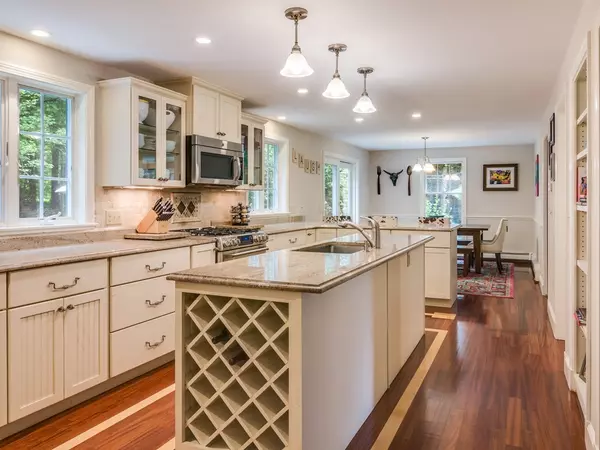For more information regarding the value of a property, please contact us for a free consultation.
Key Details
Sold Price $677,500
Property Type Single Family Home
Sub Type Single Family Residence
Listing Status Sold
Purchase Type For Sale
Square Footage 3,004 sqft
Price per Sqft $225
Subdivision Old Cart
MLS Listing ID 72393613
Sold Date 12/14/18
Style Colonial
Bedrooms 4
Full Baths 2
Half Baths 1
Year Built 1980
Annual Tax Amount $9,301
Tax Year 2018
Lot Size 1.560 Acres
Acres 1.56
Property Description
Welcome to “Stoney Pines” a peaceful, private retreat surrounded by the Harold Parker State Forest. Upon a slight hill on 1.56 lush acres sits an exceptional 4 bedroom, 2 ½ bath colonial. This unique home perfectly combines nature and modern elegance with 3 field stone fireplaces, reclaimed wood mantels, hardwood floors, custom woodworking, built-ins, and plenty of windows and glass doors to frame the tranquil surroundings. The intimate master suite boasts a wood burning fireplace for those snowy New England nights, a large sitting area, a custom designed dressing room and crisp spa-like bathroom. The sophisticated dining room, inviting great room and modern eat-in chef's kitchen are exceptional entertaining spaces. The expansive patio is nicely shaded by rose of Sharon and is a great place to relax and enjoy a morning cup of coffee or a casual meal.
Location
State MA
County Essex
Zoning R2
Direction Route 114 to Boston Road
Rooms
Family Room Flooring - Hardwood, Chair Rail
Basement Full
Primary Bedroom Level Second
Dining Room Flooring - Hardwood, Chair Rail
Kitchen Flooring - Hardwood, Dining Area, Countertops - Stone/Granite/Solid, Kitchen Island, Cabinets - Upgraded, Chair Rail, Exterior Access, Remodeled, Wine Chiller
Interior
Interior Features Sun Room, Mud Room, Home Office
Heating Baseboard, Oil, Fireplace(s)
Cooling Central Air, Other
Flooring Tile, Hardwood, Stone / Slate, Flooring - Hardwood, Flooring - Stone/Ceramic Tile
Fireplaces Number 4
Fireplaces Type Dining Room, Family Room, Master Bedroom
Appliance Range, Dishwasher, Refrigerator, Freezer, Washer, Dryer
Laundry In Basement
Exterior
Garage Spaces 2.0
Total Parking Spaces 8
Garage Yes
Building
Lot Description Wooded
Foundation Concrete Perimeter
Sewer Private Sewer
Water Public
Architectural Style Colonial
Schools
Elementary Schools Franklin Elem
Middle Schools North Andover
High Schools North Andover
Read Less Info
Want to know what your home might be worth? Contact us for a FREE valuation!

Our team is ready to help you sell your home for the highest possible price ASAP
Bought with Antonella Nigro • Berkshire Hathaway HomeServices Commonwealth Real Estate
GET MORE INFORMATION
Jim Armstrong
Team Leader/Broker Associate | License ID: 9074205
Team Leader/Broker Associate License ID: 9074205





